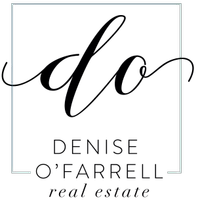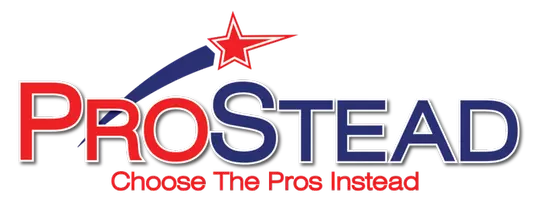$2,476,045
$2,173,000
13.9%For more information regarding the value of a property, please contact us for a free consultation.
5 Beds
6 Baths
5,143 SqFt
SOLD DATE : 08/29/2025
Key Details
Sold Price $2,476,045
Property Type Single Family Home
Sub Type Single Family Residence
Listing Status Sold
Purchase Type For Sale
Square Footage 5,143 sqft
Price per Sqft $481
Subdivision Twin Lakes
MLS Listing ID 4257600
Sold Date 08/29/25
Bedrooms 5
Full Baths 5
Half Baths 1
Construction Status Land/Home Package
HOA Fees $217/ann
HOA Y/N 1
Abv Grd Liv Area 5,143
Lot Size 0.570 Acres
Acres 0.57
Property Sub-Type Single Family Residence
Property Description
SPECIAL LIMITED-TIME OFFER: Mortgage rates as low as 4.95%. Discover luxury new construction in highly sought-after Twin Lakes in Weddington, crafted by award-winning LINNANE HOMES. This "NEW" Everly plan is thoughtfully designed w/open-concept & features a spacious main-level Primary Suite, a private Guest Suite, & a dedicated Study—perfect for today's flexible lifestyle. The Chef's Kitchen flows seamlessly into a large Scullery & gathering spaces, ideal for entertaining. Dual staircases lead to the upper level, where you'll find an oversized Bonus Room, three additional Bedroom Suites, & generous walk-in storage. The expansive homesite is pool-ready, offering the perfect canvas for custom outdoor living spaces. As a special benefit, LINNANE HOMES provides clients w/complimentary access to their in-house design team & state-of-the-art design studio, making personalization effortless & exciting. RARE OPPORTUNITY to build dream home in this desirable Weddington community! WILL NOT LAST!
Location
State NC
County Union
Zoning R-40
Rooms
Main Level Bedrooms 2
Interior
Interior Features Attic Walk In
Heating Central, Forced Air
Cooling Central Air, Zoned
Flooring Carpet, Tile, Wood
Fireplaces Type Family Room
Fireplace true
Appliance Convection Oven, Dishwasher, Disposal, Microwave, Refrigerator, Self Cleaning Oven, Tankless Water Heater
Laundry Laundry Room
Exterior
Exterior Feature In-Ground Irrigation
Garage Spaces 3.0
Community Features Game Court, Picnic Area, Playground, Pond, Recreation Area, Sidewalks, Sport Court, Walking Trails
Utilities Available Natural Gas
Waterfront Description Boat Slip – Community,Paddlesport Launch Site - Community
Roof Type Shingle
Street Surface Concrete
Porch Covered, Rear Porch
Garage true
Building
Lot Description Green Area, Level
Foundation Crawl Space
Builder Name LINNANE HOMES
Sewer Public Sewer
Water City
Level or Stories Two
Structure Type Brick Full,Hardboard Siding
New Construction true
Construction Status Land/Home Package
Schools
Elementary Schools Weddington
Middle Schools Weddington
High Schools Weddington
Others
HOA Name Superior AM
Senior Community false
Restrictions Architectural Review
Acceptable Financing Construction Perm Loan
Listing Terms Construction Perm Loan
Special Listing Condition None
Read Less Info
Want to know what your home might be worth? Contact us for a FREE valuation!

Our team is ready to help you sell your home for the highest possible price ASAP
© 2025 Listings courtesy of Canopy MLS as distributed by MLS GRID. All Rights Reserved.
Bought with Jennifer Jeter • Allen Tate Huntersville
GET MORE INFORMATION
REALTOR® | Lic# NC LIC#227209 SC LIC#64113







