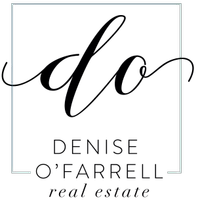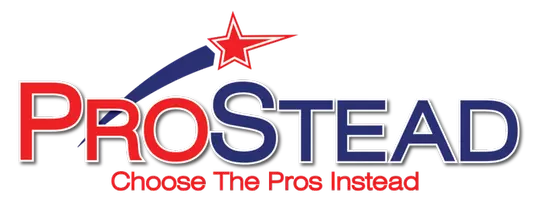$579,900
$569,900
1.8%For more information regarding the value of a property, please contact us for a free consultation.
4 Beds
4 Baths
3,228 SqFt
SOLD DATE : 07/28/2025
Key Details
Sold Price $579,900
Property Type Single Family Home
Sub Type Single Family Residence
Listing Status Sold
Purchase Type For Sale
Square Footage 3,228 sqft
Price per Sqft $179
Subdivision Summerhouse At Paddlers Cove
MLS Listing ID 4269056
Sold Date 07/28/25
Style Cottage
Bedrooms 4
Full Baths 3
Half Baths 1
HOA Fees $83/qua
HOA Y/N 1
Abv Grd Liv Area 3,228
Year Built 2019
Lot Size 0.380 Acres
Acres 0.38
Lot Dimensions 116x83x148x18x26x132
Property Sub-Type Single Family Residence
Property Description
Spacious 4-bedroom home on a quiet cul-de-sac lot! Hardwood floors flow throughout the main living areas. Open-concept living room opens seamlessly to the kitchen with a large island with at-counter seating, double oven, gas cooktop & breakfast nook with a wine fridge & custom bar. Private office with French doors & dining room with picture frame molding. The main-floor primary suite offers a soaking tub, dual vanities & walk-in closet. 2 additional bedrooms on main. Upstairs you'll find a versatile loft, additional bedroom & full bath—perfect for guests or a second living space. Backyard features a screened porch, extended paver patio & built-in grill, all within a fully fenced backyard. Laundry room with sink & cabinets. 3 car garage with epoxy flooring & tankless water heater. HOA amenities include 2 pools, clubhouse & playground. Close to Field Day Park and easy access to Lake Wylie!
Location
State SC
County York
Zoning RMX-20
Rooms
Main Level Bedrooms 3
Interior
Interior Features Attic Walk In, Kitchen Island, Open Floorplan, Pantry, Walk-In Closet(s)
Heating Natural Gas
Cooling Attic Fan, Central Air
Flooring Carpet, Tile, Wood
Fireplaces Type Gas, Living Room
Fireplace true
Appliance Dishwasher, Disposal, Double Oven, Gas Cooktop, Microwave, Refrigerator, Tankless Water Heater, Wine Refrigerator
Laundry Electric Dryer Hookup, Laundry Room, Main Level, Sink, Washer Hookup
Exterior
Garage Spaces 3.0
Fence Back Yard, Full
Community Features Clubhouse, Outdoor Pool, Playground
Roof Type Shingle
Street Surface Concrete,Paved
Porch Patio
Garage true
Building
Lot Description Cul-De-Sac
Foundation Slab
Sewer County Sewer
Water County Water
Architectural Style Cottage
Level or Stories One and One Half
Structure Type Fiber Cement,Stone Veneer
New Construction false
Schools
Elementary Schools Crowders Creek
Middle Schools Oakridge
High Schools Clover
Others
HOA Name CAMS
Senior Community false
Special Listing Condition None
Read Less Info
Want to know what your home might be worth? Contact us for a FREE valuation!

Our team is ready to help you sell your home for the highest possible price ASAP
© 2025 Listings courtesy of Canopy MLS as distributed by MLS GRID. All Rights Reserved.
Bought with Melissa Baker • Allen Tate Charlotte South
GET MORE INFORMATION
REALTOR® | Lic# NC LIC#227209 SC LIC#64113







