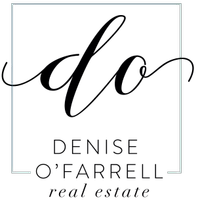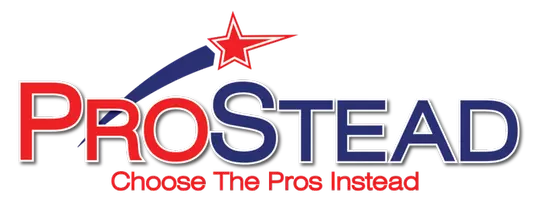$540,982
$540,982
For more information regarding the value of a property, please contact us for a free consultation.
2 Beds
3 Baths
1,882 SqFt
SOLD DATE : 07/10/2025
Key Details
Sold Price $540,982
Property Type Single Family Home
Sub Type Single Family Residence
Listing Status Sold
Purchase Type For Sale
Square Footage 1,882 sqft
Price per Sqft $287
Subdivision Stafford At Langtree
MLS Listing ID 4278903
Sold Date 07/10/25
Style Other
Bedrooms 2
Full Baths 2
Half Baths 1
Construction Status Completed
HOA Fees $35/mo
HOA Y/N 1
Abv Grd Liv Area 1,882
Year Built 2025
Lot Size 6,969 Sqft
Acres 0.16
Property Sub-Type Single Family Residence
Property Description
New Construction - Ready Now! Built by America's Most Trusted Home Builder. Welcome to the Presley at 124 Goorawing Lane in Stafford at Langtree. The Presley offers comfort and style in a thoughtful layout. Just off the foyer, you'll find a private study and a secondary bedroom with a full bath—perfect for guests or a home office. The open kitchen includes a spacious island and flows into the casual dining area and airy gathering room. Step outside to the covered patio for easy indoor-outdoor living. Tucked away for privacy, the primary suite features a cozy sitting area, large walk-in closet, and a spa-like bath with dual sinks and a walk-in shower. Located in Mooresville's Stafford at Langtree, you'll enjoy community amenities like a pool and cabanas, plus quick access to Lake Norman, I-77, and nearby downtown hotspots. Additional Highlights Include: Study, tray ceilings at gathering room, owners bath 3, and a covered patio. Photos are for representative purposes only. MLS#4278903
Location
State NC
County Iredell
Zoning R
Rooms
Main Level Bedrooms 2
Interior
Interior Features Attic Other, Entrance Foyer, Kitchen Island, Open Floorplan, Pantry, Walk-In Closet(s), Walk-In Pantry
Heating Natural Gas
Cooling Electric, Zoned
Flooring Carpet, Laminate, Tile
Fireplaces Type Gas Log
Fireplace true
Appliance Dishwasher, Disposal, Exhaust Fan, Gas Cooktop, Wall Oven
Laundry Electric Dryer Hookup, Laundry Room, Main Level, Washer Hookup
Exterior
Exterior Feature Other - See Remarks
Garage Spaces 2.0
Community Features Outdoor Pool, Sidewalks, Street Lights, Walking Trails
Utilities Available Cable Available, Natural Gas, Underground Utilities
Waterfront Description None
Roof Type Shingle
Street Surface Concrete,Paved
Porch Covered, Front Porch, Patio, Rear Porch
Garage true
Building
Foundation Slab
Builder Name Taylor Morrison
Sewer Public Sewer
Water City
Architectural Style Other
Level or Stories One
Structure Type Fiber Cement,Stone Veneer
New Construction true
Construction Status Completed
Schools
Elementary Schools Coddle Creek
Middle Schools Woodland Heights
High Schools Lake Norman
Others
HOA Name Braesael Management Company
Senior Community false
Restrictions Architectural Review
Acceptable Financing Cash, Conventional, FHA, VA Loan
Listing Terms Cash, Conventional, FHA, VA Loan
Special Listing Condition None
Read Less Info
Want to know what your home might be worth? Contact us for a FREE valuation!

Our team is ready to help you sell your home for the highest possible price ASAP
© 2025 Listings courtesy of Canopy MLS as distributed by MLS GRID. All Rights Reserved.
Bought with Non Member • Canopy Administration
GET MORE INFORMATION
REALTOR® | Lic# NC LIC#227209 SC LIC#64113







