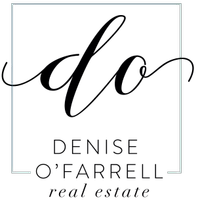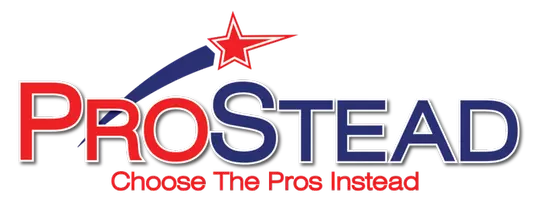$401,000
$387,500
3.5%For more information regarding the value of a property, please contact us for a free consultation.
3 Beds
2 Baths
1,318 SqFt
SOLD DATE : 05/01/2025
Key Details
Sold Price $401,000
Property Type Single Family Home
Sub Type Single Family Residence
Listing Status Sold
Purchase Type For Sale
Square Footage 1,318 sqft
Price per Sqft $304
Subdivision Sardis Woods
MLS Listing ID 4243850
Sold Date 05/01/25
Style Ranch,Traditional
Bedrooms 3
Full Baths 1
Half Baths 1
Abv Grd Liv Area 1,318
Year Built 1973
Lot Size 0.340 Acres
Acres 0.34
Property Sub-Type Single Family Residence
Property Description
Charming, well maintained 3BR home in popular Sardis Woods with NO HOA! This beautiful home offers the best in single story living. Covered front porch, spacious living room, den with cozy fireplace, three generously sized bedrooms, efficient u-shaped kitchen with adjacent dining area, large laundry/utility room plus huge screened porch boasting a soaring vaulted ceiling. Screened porch offers serene views of the private backyard. Adjacent extra wide driveway/patio area provides ideal spot to soak up the summer warmth while grilling your favorite meals. Oversized one car garage features room for workshop. All of this located on a quiet cul-de-sac lot! You will appreciate the care and appeal of this outstanding property. Don't miss your chance to call it home!
Multiple offers have been received. No further showings after 7 pm on Wednesday, April 9, 2025. Calling for best and final offers by 8:00 pm on April 9, 2025.
Location
State NC
County Mecklenburg
Zoning N1-A
Rooms
Main Level Bedrooms 3
Interior
Interior Features Attic Stairs Pulldown, Cable Prewire, Walk-In Closet(s)
Heating Central, Forced Air, Natural Gas
Cooling Ceiling Fan(s), Central Air, Electric
Flooring Carpet, Laminate, Tile, Vinyl
Fireplaces Type Den, Wood Burning
Fireplace true
Appliance Dishwasher, Disposal, Electric Range, Exhaust Fan, Gas Water Heater, Refrigerator with Ice Maker, Washer/Dryer
Laundry Electric Dryer Hookup, Utility Room, Inside, Main Level, Washer Hookup
Exterior
Garage Spaces 1.0
Fence Back Yard, Chain Link, Fenced, Partial, Privacy, Wood
Utilities Available Cable Connected, Electricity Connected, Natural Gas, Phone Connected
Roof Type Shingle
Street Surface Concrete,Paved
Porch Covered, Front Porch, Rear Porch, Screened
Garage true
Building
Lot Description Cul-De-Sac, Level, Private, Sloped, Wooded
Foundation Slab
Sewer Public Sewer
Water City
Architectural Style Ranch, Traditional
Level or Stories One
Structure Type Brick Partial,Hardboard Siding
New Construction false
Schools
Elementary Schools Greenway Park
Middle Schools Mcclintock
High Schools East Mecklenburg
Others
Senior Community false
Acceptable Financing Cash, Conventional, FHA, VA Loan
Listing Terms Cash, Conventional, FHA, VA Loan
Special Listing Condition None
Read Less Info
Want to know what your home might be worth? Contact us for a FREE valuation!

Our team is ready to help you sell your home for the highest possible price ASAP
© 2025 Listings courtesy of Canopy MLS as distributed by MLS GRID. All Rights Reserved.
Bought with Anne Williams • Cottingham Chalk
GET MORE INFORMATION
REALTOR® | Lic# NC LIC#227209 SC LIC#64113







