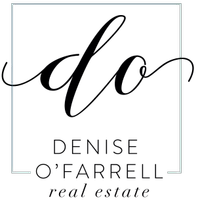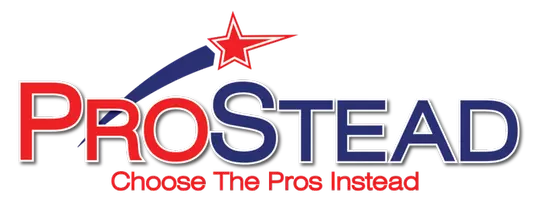$700,500
$680,000
3.0%For more information regarding the value of a property, please contact us for a free consultation.
5 Beds
3 Baths
2,758 SqFt
SOLD DATE : 09/13/2024
Key Details
Sold Price $700,500
Property Type Single Family Home
Sub Type Single Family Residence
Listing Status Sold
Purchase Type For Sale
Square Footage 2,758 sqft
Price per Sqft $253
Subdivision Oakhaven
MLS Listing ID 4167831
Sold Date 09/13/24
Style Transitional
Bedrooms 5
Full Baths 3
Construction Status Completed
HOA Fees $108/qua
HOA Y/N 1
Abv Grd Liv Area 2,758
Year Built 2017
Lot Size 6,141 Sqft
Acres 0.141
Lot Dimensions 60' by 102'
Property Sub-Type Single Family Residence
Property Description
Welcome to this stunning 5-bedroom, 3-bathroom home nestled in the highly sought-after Ballantyne area. The charming front porch is perfect for relaxing. The main level features guest room and a versatile flex space. The open-concept floor plan creates an inviting environment for both everyday living and entertaining. The kitchen boasts SS appliances & ample cabinetry, making it a chef's delight. Upstairs, you'll find a luxurious primary suite with a walk-in closet and a well-appointed bathroom. Additionally, the second floor features a versatile loft space, ideal for an additional lounge area. The secondary bedrooms are generously sized. Outside, the yard provides a low-maintenance oasis with room for outdoor gatherings. Community with top-rated schools, restaurants, entertainment venues & hospitals. Convenient to I-485 & easy access to all that Charlotte has to offer. This home combines modern comfort with an unbeatable location, making it the perfect place to call home in Ballantyne
Location
State NC
County Mecklenburg
Zoning UR-1
Rooms
Guest Accommodations None
Main Level Bedrooms 1
Interior
Interior Features Breakfast Bar, Entrance Foyer, Open Floorplan, Pantry, Walk-In Closet(s)
Heating Forced Air, Natural Gas
Cooling Central Air
Flooring Carpet, Hardwood, Tile
Fireplaces Type Family Room
Fireplace true
Appliance Dishwasher, Disposal, Gas Cooktop, Microwave, Refrigerator, Wall Oven
Laundry Electric Dryer Hookup, Laundry Closet, Upper Level, Washer Hookup
Exterior
Exterior Feature In-Ground Irrigation
Garage Spaces 2.0
Utilities Available Cable Available, Electricity Connected, Gas
Roof Type Composition
Street Surface Concrete,Paved
Porch Front Porch, Patio
Garage true
Building
Foundation Slab
Builder Name Cal-Atlantic
Sewer Public Sewer
Water Public
Architectural Style Transitional
Level or Stories Two
Structure Type Fiber Cement,Stone Veneer
New Construction false
Construction Status Completed
Schools
Elementary Schools Hawk Ridge
Middle Schools Community House
High Schools Ardrey Kell
Others
HOA Name Oakhaven Residential HOA
Senior Community false
Restrictions No Representation
Acceptable Financing Cash, Conventional, FHA, VA Loan
Listing Terms Cash, Conventional, FHA, VA Loan
Special Listing Condition None
Read Less Info
Want to know what your home might be worth? Contact us for a FREE valuation!

Our team is ready to help you sell your home for the highest possible price ASAP
© 2025 Listings courtesy of Canopy MLS as distributed by MLS GRID. All Rights Reserved.
Bought with Rochak Karki • EXP Realty LLC Rock Hill
GET MORE INFORMATION
REALTOR® | Lic# NC LIC#227209 SC LIC#64113







