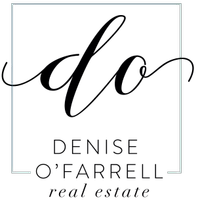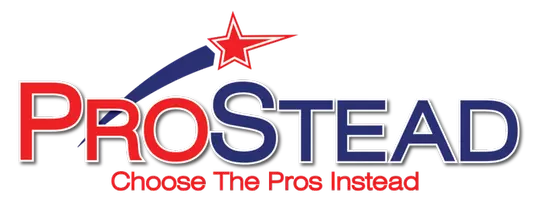$401,000
$410,000
2.2%For more information regarding the value of a property, please contact us for a free consultation.
4 Beds
3 Baths
2,610 SqFt
SOLD DATE : 07/23/2020
Key Details
Sold Price $401,000
Property Type Single Family Home
Sub Type Single Family Residence
Listing Status Sold
Purchase Type For Sale
Square Footage 2,610 sqft
Price per Sqft $153
Subdivision Weston Glen
MLS Listing ID 3626505
Sold Date 07/23/20
Style Transitional
Bedrooms 4
Full Baths 2
Half Baths 1
HOA Fees $61/qua
HOA Y/N 1
Year Built 2004
Lot Size 10,454 Sqft
Acres 0.24
Lot Dimensions 136*63*50*73*97
Property Sub-Type Single Family Residence
Property Description
Ready to move in, desirable Ballantyne area neighborhood home! Immaculately maintained, bright & spacious on a large, corner cul-de-sac lot. Relax on the over-sized, shaded patio w/motorized awning & privacy landscaping. Cooks kitchen with granite counter tops, updated Stainless Steel appliances and large pantry. Soaring, two-story family room features gas log fireplace. Entertain in elegant formals w/tray ceiling and wainscoting. Separate downstairs study. Fresh paint, new carpets and wood flooring. Updated powder room. Large Master Suite has tray ceiling & large walk-in closet. Master bath w/dual vanities, separate shower & whirlpool tub. Generous secondary bedrooms and hall bath with dual vanities. Upstairs laundry room. NEW HVAC 2019, New Roof 2011. Meet your new neighbors at the community pool & playground. Walk to top rated Ballantyne area schools and Blakeney Shopping Center. Convenient to I-485, shopping & dining at Stonecrest & Waverly shopping centers.
Location
State NC
County Mecklenburg
Interior
Interior Features Attic Stairs Pulldown, Kitchen Island, Pantry, Tray Ceiling, Walk-In Closet(s), Whirlpool
Heating Central, Gas Hot Air Furnace
Flooring Carpet, Hardwood, Tile, Vinyl
Fireplaces Type Gas Log, Great Room
Fireplace true
Appliance Cable Prewire, Ceiling Fan(s), Convection Oven, Dishwasher, Disposal, Dryer, Gas Range, Microwave, Refrigerator, Self Cleaning Oven, Washer
Laundry Upper Level, Laundry Room
Exterior
Community Features Clubhouse, Outdoor Pool, Playground
Roof Type Shingle
Street Surface Concrete
Building
Lot Description Corner Lot, Cul-De-Sac, Level
Building Description Brick Partial,Vinyl Siding, 2 Story
Foundation Slab
Sewer Public Sewer
Water Public
Architectural Style Transitional
Structure Type Brick Partial,Vinyl Siding
New Construction false
Schools
Elementary Schools Elon Park
Middle Schools Community House
High Schools Ardrey Kell
Others
HOA Name Hawthorne Mgmt
Acceptable Financing Cash, Conventional, VA Loan
Listing Terms Cash, Conventional, VA Loan
Special Listing Condition None
Read Less Info
Want to know what your home might be worth? Contact us for a FREE valuation!

Our team is ready to help you sell your home for the highest possible price ASAP
© 2025 Listings courtesy of Canopy MLS as distributed by MLS GRID. All Rights Reserved.
Bought with Sandy Plachecki • EXP Realty
GET MORE INFORMATION
REALTOR® | Lic# NC LIC#227209 SC LIC#64113







