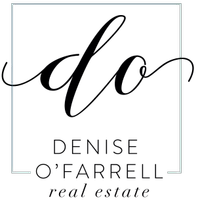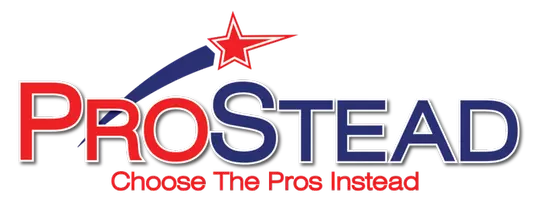$445,000
$449,000
0.9%For more information regarding the value of a property, please contact us for a free consultation.
5 Beds
3 Baths
3,147 SqFt
SOLD DATE : 08/27/2020
Key Details
Sold Price $445,000
Property Type Single Family Home
Sub Type Single Family Residence
Listing Status Sold
Purchase Type For Sale
Square Footage 3,147 sqft
Price per Sqft $141
Subdivision Millbridge
MLS Listing ID 3623482
Sold Date 08/27/20
Style Transitional
Bedrooms 5
Full Baths 3
HOA Fees $67/ann
HOA Y/N 1
Year Built 2017
Lot Size 0.253 Acres
Acres 0.253
Property Sub-Type Single Family Residence
Property Description
This beautiful Bonterra built home is centrally located in the amenity rich Millbridge community with top schools. This 4 bedroom (5 if you count bonus room with closet), open concept home is full of upgraded features to enjoy, along with a huge backyard backing to trees. There is a guest suite down, 5 inch hardwood floors throughout 1st floor (besides bath/bed), a huge kitchen island and open concept overlooking the great room, covered front porch to sit and enjoy your morning coffee or afternoon cocktail, HUGE walk-in pantry to store whatever you need and more! The over-sized owner's suite takes up the whole depth of the right side of home, with dual vanity sinks, granite counters, marble tile floors and surround, separate shower/tub and a huge owner's closet as well. Closing needs to be end of August time frame.
Location
State NC
County Union
Interior
Interior Features Attic Stairs Pulldown, Cable Available, Garden Tub, Kitchen Island, Open Floorplan, Tray Ceiling, Walk-In Closet(s), Walk-In Pantry, Window Treatments
Heating Central, ENERGY STAR Qualified Equipment, Gas Hot Air Furnace, Multizone A/C, Zoned, Natural Gas
Flooring Carpet, Hardwood, Tile
Fireplaces Type Gas Log, Vented, Great Room, Gas
Fireplace true
Appliance Cable Prewire, Ceiling Fan(s), CO Detector, Gas Cooktop, Disposal, Electric Dryer Hookup, Electric Oven, ENERGY STAR Qualified Dishwasher, ENERGY STAR Qualified Light Fixtures, Exhaust Fan, Exhaust Hood, Plumbed For Ice Maker, Low Flow Fixtures, Microwave, Network Ready, Self Cleaning Oven, Wall Oven
Laundry Upper Level, Laundry Room
Exterior
Community Features Clubhouse, Fitness Center, Game Court, Outdoor Pool, Playground, Recreation Area, Sidewalks, Street Lights, Walking Trails
Roof Type Composition
Street Surface Concrete
Building
Lot Description Cul-De-Sac, Level, Wooded, Wooded
Building Description Fiber Cement,Shingle Siding,Stone Veneer, 2 Story
Foundation Brick/Mortar, Slab
Builder Name Bonterra
Sewer Public Sewer
Water Public
Architectural Style Transitional
Structure Type Fiber Cement,Shingle Siding,Stone Veneer
New Construction false
Schools
Elementary Schools Kensington
Middle Schools Cuthbertson
High Schools Cuthbertson
Others
HOA Name Hawthorne
Acceptable Financing Cash, Conventional, VA Loan
Listing Terms Cash, Conventional, VA Loan
Special Listing Condition None
Read Less Info
Want to know what your home might be worth? Contact us for a FREE valuation!

Our team is ready to help you sell your home for the highest possible price ASAP
© 2025 Listings courtesy of Canopy MLS as distributed by MLS GRID. All Rights Reserved.
Bought with Denise OFarrell • ProStead Realty
GET MORE INFORMATION
REALTOR® | Lic# NC LIC#227209 SC LIC#64113







