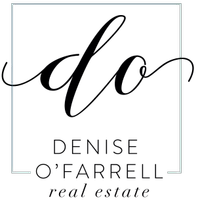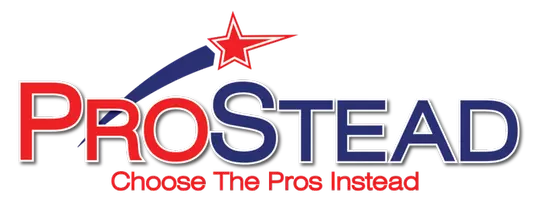$950,000
$1,049,000
9.4%For more information regarding the value of a property, please contact us for a free consultation.
4 Beds
4 Baths
4,270 SqFt
SOLD DATE : 11/02/2021
Key Details
Sold Price $950,000
Property Type Single Family Home
Sub Type Single Family Residence
Listing Status Sold
Purchase Type For Sale
Square Footage 4,270 sqft
Price per Sqft $222
Subdivision Western Heights
MLS Listing ID 3768908
Sold Date 11/02/21
Bedrooms 4
Full Baths 4
Year Built 2018
Lot Size 4,356 Sqft
Acres 0.1
Property Sub-Type Single Family Residence
Property Description
Stunning custom designed home in fast growing Western Heights, a half mile from Uptown, is like no other. Built with smart siding & stone façade, there are many details not seen. Entertain like a pro in the dream kitchen, 2 DW, 67in refrigerator/freezer, double ovens, mahogany countertops. The gas cooktop with retractable fan on the leathered granite top island is a perfect gathering place for guests. Real hardwood floors, 10 foot ceiling, 12in crown molding are a few details. The wormy chestnut barrel hallway connecting the DR & kitchen is a one of a kind architectural focal point.The massive owner's suite includes gas FPL, laundry, walkin closet, quartz/marble/tile bath, double vanities, air jet tub, shower with multiple heads. 4th level is plumbed/wired for full finish, 5th level loft. 12x12 lounging porch offers year round skyline view. Fully equipped ground level secondary living space with in/outside entries. 12In poured basement walls. 28x22 2C garage, with work/storage spaces.
Location
State NC
County Mecklenburg
Rooms
Guest Accommodations Exterior Connected,Interior Connected,Room w/ Private Bath,Separate Kitchen Facilities,Separate Living Quarters
Interior
Interior Features Attic Finished, Attic Other, Attic Stairs Fixed, Built Ins, Cable Available, Kitchen Island, Walk-In Closet(s), Walk-In Pantry, Whirlpool, Window Treatments
Heating Central, Ductless, Gas Hot Air Furnace, Heat Pump, Heat Pump, Multizone A/C, Zoned, Natural Gas
Flooring Tile, Wood
Fireplaces Type Gas Log, Living Room, Primary Bedroom
Fireplace true
Appliance Cable Prewire, Central Vacuum, Convection Oven, Dishwasher, Disposal, Double Oven, Down Draft, Dual Flush Toilets, Electric Oven, Electric Dryer Hookup, ENERGY STAR Qualified Refrigerator, Exhaust Fan, Plumbed For Ice Maker, Natural Gas, Refrigerator, Wall Oven
Laundry Upper Level, In Basement, Laundry Room
Exterior
Exterior Feature Fence, Underground Power Lines
Community Features None
Waterfront Description None
Roof Type Shingle
Street Surface Concrete
Accessibility Lever Door Handles, Garage Door Height Greater Than 84 inches, Hall Width 36 Inches or More
Building
Lot Description City View, Cleared, Level, Paved, Views, Year Round View
Building Description Other, Three Story/Basement
Foundation Basement, Basement Fully Finished, Basement Garage Door, Basement Inside Entrance, Basement Outside Entrance, See Remarks
Sewer Public Sewer
Water Public
Structure Type Other
New Construction false
Schools
Elementary Schools Unspecified
Middle Schools Unspecified
High Schools Unspecified
Others
Restrictions Manufactured Home Not Allowed,Use
Acceptable Financing Cash, Conventional
Listing Terms Cash, Conventional
Special Listing Condition None
Read Less Info
Want to know what your home might be worth? Contact us for a FREE valuation!

Our team is ready to help you sell your home for the highest possible price ASAP
© 2025 Listings courtesy of Canopy MLS as distributed by MLS GRID. All Rights Reserved.
Bought with Non Member • MLS Administration
GET MORE INFORMATION
REALTOR® | Lic# NC LIC#227209 SC LIC#64113







