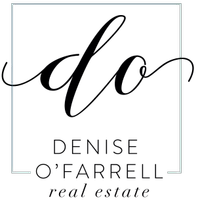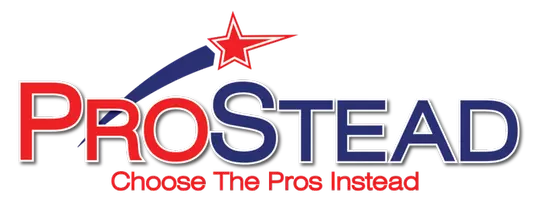
3 Beds
2 Baths
1,747 SqFt
3 Beds
2 Baths
1,747 SqFt
Key Details
Property Type Single Family Home
Sub Type Single Family Residence
Listing Status Coming Soon
Purchase Type For Sale
Square Footage 1,747 sqft
Price per Sqft $204
Subdivision Meadowcreek
MLS Listing ID 4321422
Bedrooms 3
Full Baths 2
Abv Grd Liv Area 1,405
Year Built 2000
Lot Size 0.393 Acres
Acres 0.393
Property Sub-Type Single Family Residence
Property Description
Step inside to a beautifully updated custom kitchen with granite countertops and modern GE appliances. Fresh interior paint (2011 & 2024) and updated blinds give the home a crisp, refreshed feel. The open living and dining room is the center of the home that opens up to an oversized custome deck with built in seating. The basement boasts lifetime Bellawood hardwood/LVT flooring, and provides an inviting second living space perfect for gatherings, movie nights, or extended family.
Major improvements include a new architectural-lifetime roof (2023), new HVAC (2023) with warranty, new garage doors and DryLok sealing (2025), and freshly painted deck and eaves (2023). From Hunter fans with lifetime warranties to annually serviced gas logs, every detail has been thoughtfully maintained.
Situated on a generous 202' x 116' lot (.393 acres), the property features two beautiful maple trees and a charming flagpole. The Home's ample storage and large 2-car garage along with all the other custom features, offers exceptional value and peace of mind.
This is the kind of home you buy once—and treasure for years to come.
professional photos will be added 11/19/2025, professional measurements will be added 11/19/2025
Location
State NC
County Caldwell
Zoning R-20
Rooms
Basement Basement Garage Door, Exterior Entry, Interior Entry, Partially Finished
Guest Accommodations None
Primary Bedroom Level Main
Main Level Bedrooms 3
Main Level Kitchen
Main Level Bedroom(s)
Main Level Bathroom-Full
Main Level Dining Area
Main Level Living Room
Main Level Bathroom-Full
Main Level Primary Bedroom
Main Level Bedroom(s)
Basement Level Utility Room
Basement Level Den
Interior
Interior Features Open Floorplan, Walk-In Closet(s)
Heating Electric, Heat Pump
Cooling Central Air
Flooring Vinyl, Wood
Fireplaces Type Den
Fireplace true
Appliance Dishwasher, Electric Range, Electric Water Heater, Microwave
Laundry Main Level
Exterior
Garage Spaces 2.0
Utilities Available Electricity Connected, Propane
Roof Type Architectural Shingle
Street Surface Concrete,Paved
Porch Deck, Porch
Garage true
Building
Dwelling Type Site Built
Foundation Basement
Sewer County Sewer
Water County Water
Level or Stories Split Entry (Bi-Level)
Structure Type Vinyl
New Construction false
Schools
Elementary Schools Hudson
Middle Schools Hudson
High Schools South Caldwell
Others
Senior Community false
Restrictions Subdivision
Acceptable Financing Cash, Conventional, FHA, USDA Loan, VA Loan
Listing Terms Cash, Conventional, FHA, USDA Loan, VA Loan
Special Listing Condition None
Virtual Tour https://www.zillow.com/view-imx/b571c51e-0553-46a0-b77c-5981e785a8d6?setAttribution=mls&wl=true&initialViewType=pano&utm_source=dashboard
GET MORE INFORMATION

REALTOR® | Lic# NC LIC#227209 SC LIC#64113



