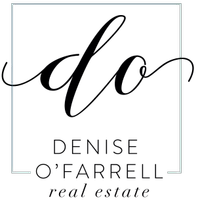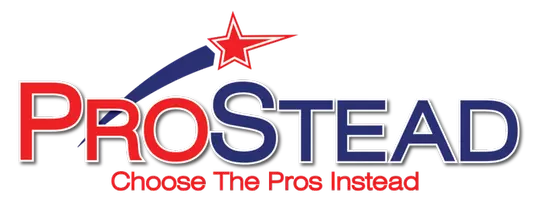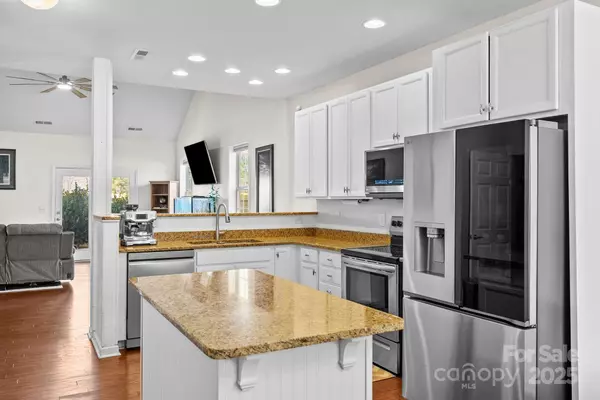
4 Beds
2 Baths
2,061 SqFt
4 Beds
2 Baths
2,061 SqFt
Key Details
Property Type Single Family Home
Sub Type Single Family Residence
Listing Status Coming Soon
Purchase Type For Sale
Square Footage 2,061 sqft
Price per Sqft $303
Subdivision Maple Trace
MLS Listing ID 4321271
Style Arts and Crafts,Contemporary,Traditional
Bedrooms 4
Full Baths 1
Half Baths 1
HOA Fees $385/ann
HOA Y/N 1
Abv Grd Liv Area 2,061
Year Built 2018
Lot Size 9,147 Sqft
Acres 0.21
Property Sub-Type Single Family Residence
Property Description
Just minutes from downtown Weaverville and a short drive to Asheville, this home's location offers the comfort and convenience of community life and a stunning view comparable to that of remote mountain living.
The lot and home square footage are among the largest in Maple Trace. The bright, open main level features a spacious living area, dining space, and a well-appointed kitchen. The main-floor primary suite includes an ensuite bathroom with a double vanity, a walk-in shower, and a generous walk-in closet. A main-level laundry room (washer and dryer included) and an attached two-car garage add to the everyday convenience.
Upstairs, three additional bedrooms and a fourth flex room provide ample space for guests, office use, or hobbies, along with excellent closet storage and a full bathroom.
A covered back porch overlooks the fully fenced yard and captures beautiful long-range views—perfect for relaxing or entertaining. This home, the quiet cul-de-sac, and long-range views are the dream of WNC community living.
Location
State NC
County Buncombe
Zoning R-3
Rooms
Primary Bedroom Level Main
Main Level Bedrooms 1
Main Level Bathroom-Full
Main Level Primary Bedroom
Main Level Bathroom-Half
Main Level Kitchen
Main Level Living Room
Main Level Dining Area
Upper Level Bedroom(s)
Upper Level Bedroom(s)
Upper Level Bedroom(s)
Upper Level Flex Space
Main Level Laundry
Interior
Interior Features Kitchen Island, Storage, Walk-In Closet(s)
Heating Central, Heat Pump
Cooling Ceiling Fan(s), Central Air
Flooring Carpet, Tile, Wood
Fireplace false
Appliance Dishwasher, Dryer, Electric Cooktop, Electric Oven, Microwave, Refrigerator, Refrigerator with Ice Maker, Self Cleaning Oven, Washer/Dryer
Laundry Main Level
Exterior
Garage Spaces 2.0
Fence Back Yard, Fenced, Full
Utilities Available Cable Connected, Electricity Connected
View Long Range, Mountain(s), Year Round
Roof Type Architectural Shingle
Street Surface Concrete,Paved
Porch Covered, Deck, Front Porch
Garage true
Building
Dwelling Type Site Built
Foundation Slab
Sewer Public Sewer
Water City
Architectural Style Arts and Crafts, Contemporary, Traditional
Level or Stories Two
Structure Type Stone Veneer,Vinyl
New Construction false
Schools
Elementary Schools Weaverville/N. Windy Ridge
Middle Schools North Buncombe
High Schools North Buncombe
Others
HOA Name Maple Trace HOA
Senior Community false
Acceptable Financing Cash, Conventional, FHA, VA Loan
Listing Terms Cash, Conventional, FHA, VA Loan
Special Listing Condition None
GET MORE INFORMATION

REALTOR® | Lic# NC LIC#227209 SC LIC#64113







