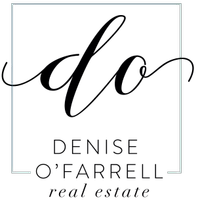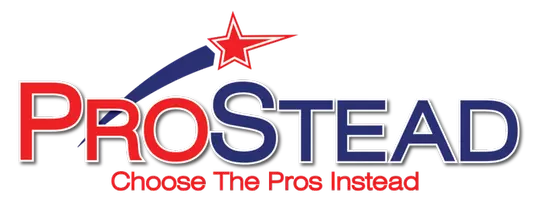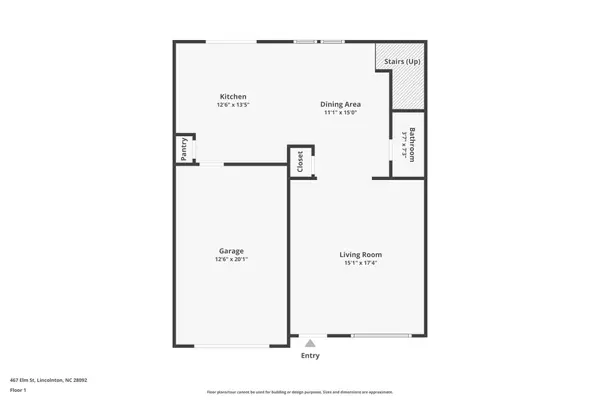
3 Beds
3 Baths
1,619 SqFt
3 Beds
3 Baths
1,619 SqFt
Key Details
Property Type Single Family Home
Sub Type Single Family Residence
Listing Status Active
Purchase Type For Rent
Square Footage 1,619 sqft
MLS Listing ID 4322764
Bedrooms 3
Full Baths 2
Half Baths 1
Abv Grd Liv Area 1,619
Year Built 2023
Lot Size 0.800 Acres
Acres 0.8
Property Sub-Type Single Family Residence
Property Description
Welcome to this stunning 3-bedroom, 2.5-bathroom home located in the charming town of Lincolnton, NC. This beautiful 1,619 sq ft residence combines modern comfort with everyday convenience and is move-in ready for its next resident.
Step inside to find a bright and inviting family room with plenty of space to relax or entertain. The spacious kitchen is a chef's dream, featuring granite countertops, ample prep space, and modern appliances — including a stove, dishwasher, microwave, and stainless refrigerator. An eat-in dining area provides the perfect spot for family meals or morning coffee.
The dining room offers a comfortable setting for gatherings or dinner parties, while the patio extends your living space outdoors — perfect for relaxing or entertaining. Upstairs, the large primary suite boasts a walk-in closet and private bath. All bedrooms are carpeted for comfort, while the main living areas feature durable and stylish laminate flooring.
Additional features include a one-car garage for secure parking, an upstairs laundry room for convenience, and an all-electric design for energy efficiency.
Nestled in a peaceful neighborhood just minutes from Lincolnton's vibrant downtown shops, restaurants, and parks, this home offers the perfect balance of tranquility and accessibility.
Residents also enjoy a $55/month Benefits Package that includes perks such as liability insurance, credit-building, identity theft protection, and more. Details available upon application.
Don't miss your opportunity to call 467 Elm Street home — where modern style, comfort, and convenience come together beautifully.
Location
State NC
County Lincoln
Zoning R-SF
Rooms
Primary Bedroom Level Upper
Upper Level Bedroom(s)
Upper Level Primary Bedroom
Upper Level Bedroom(s)
Upper Level Bathroom-Full
Main Level Bathroom-Half
Upper Level Bathroom-Full
Main Level Living Room
Main Level Kitchen
Interior
Interior Features Kitchen Island, Open Floorplan, Pantry, Walk-In Closet(s)
Heating Central
Cooling Central Air
Flooring Carpet, Vinyl
Furnishings Unfurnished
Fireplace false
Appliance Dishwasher, Disposal, Electric Range, Microwave, Refrigerator with Ice Maker
Exterior
Garage Spaces 1.0
Street Surface Concrete,Paved
Porch Patio
Garage true
Building
Sewer Septic Installed
Water Well
Level or Stories Two
Schools
Elementary Schools Unspecified
Middle Schools Unspecified
High Schools Unspecified
Others
Pets Allowed Conditional
Senior Community false
GET MORE INFORMATION

REALTOR® | Lic# NC LIC#227209 SC LIC#64113







