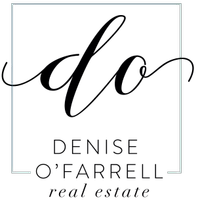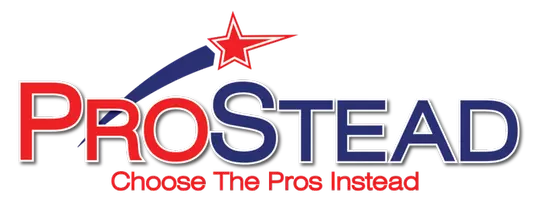
3 Beds
2 Baths
1,501 SqFt
3 Beds
2 Baths
1,501 SqFt
Key Details
Property Type Single Family Home
Sub Type Single Family Residence
Listing Status Active
Purchase Type For Sale
Square Footage 1,501 sqft
Price per Sqft $218
Subdivision Winecoff
MLS Listing ID 4322483
Style Ranch
Bedrooms 3
Full Baths 2
Construction Status Under Construction
HOA Fees $500/ann
HOA Y/N 1
Abv Grd Liv Area 1,501
Year Built 2025
Lot Size 6,098 Sqft
Acres 0.14
Property Sub-Type Single Family Residence
Property Description
The spacious primary suite is privately located at the back of the home, offering peaceful views and a quiet retreat away from the secondary bedrooms. Every detail of this home has been designed for comfort and functionality, making it perfect for both relaxed family living and entertaining guests.
The Winecoff community is ideally situated for commuters, with quick access to I-85 and short drives to Charlotte, Concord, and Greensboro. Enjoy the convenience of nearby shopping, dining, and local amenities, all within a friendly, new neighborhood that combines accessibility with a strong sense of community.
Whether you're unwinding on the front porch, hosting in the open kitchen, or exploring all the area has to offer, this Piedmont ranch home delivers the perfect balance of style, comfort, and modern living. Don't miss your chance to make this brand-new home in Winecoff your own!
Location
State NC
County Rowan
Zoning GR3
Rooms
Primary Bedroom Level Main
Main Level Bedrooms 3
Main Level Primary Bedroom
Main Level Living Room
Main Level Bedroom(s)
Main Level Bathroom-Full
Main Level Kitchen
Main Level Bathroom-Full
Main Level Bedroom(s)
Main Level Study
Interior
Heating Electric
Cooling Central Air, Electric
Flooring Carpet, Vinyl
Fireplace false
Appliance Dishwasher, Disposal, Electric Oven, Electric Range, Electric Water Heater, Exhaust Fan, Microwave
Laundry Electric Dryer Hookup, Inside, Laundry Room, Main Level
Exterior
Garage Spaces 2.0
Utilities Available Electricity Connected
Waterfront Description None
Roof Type Architectural Shingle
Street Surface Concrete,Paved
Porch Front Porch, Patio
Garage true
Building
Lot Description Cleared
Dwelling Type Site Built
Foundation Slab
Builder Name Smith Douglas Homes
Sewer Public Sewer
Water City
Architectural Style Ranch
Level or Stories One
Structure Type Stone,Vinyl
New Construction true
Construction Status Under Construction
Schools
Elementary Schools H.D. Isenberg
Middle Schools West Rowan
High Schools West Rowan
Others
Senior Community false
Special Listing Condition None
GET MORE INFORMATION

REALTOR® | Lic# NC LIC#227209 SC LIC#64113







