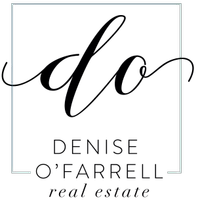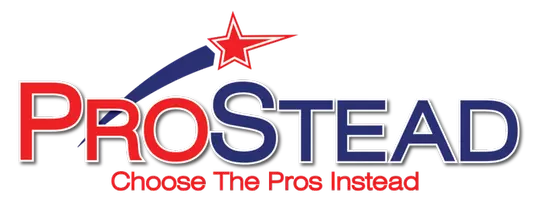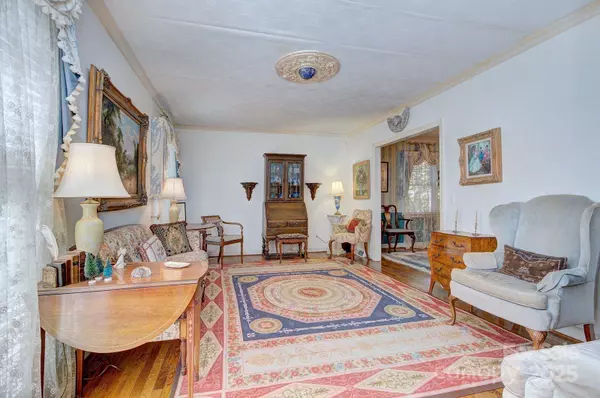
4 Beds
3 Baths
2,423 SqFt
4 Beds
3 Baths
2,423 SqFt
Key Details
Property Type Single Family Home
Sub Type Single Family Residence
Listing Status Coming Soon
Purchase Type For Sale
Square Footage 2,423 sqft
Price per Sqft $278
Subdivision Stonehaven
MLS Listing ID 4321466
Style Traditional
Bedrooms 4
Full Baths 2
Half Baths 1
Abv Grd Liv Area 2,423
Year Built 1985
Lot Size 0.430 Acres
Acres 0.43
Lot Dimensions 101' x 240' x 118' x 161'
Property Sub-Type Single Family Residence
Property Description
Upon entering, you're welcomed by spacious formal living and dining rooms filled with natural light and framed by tranquil, tree-lined views. The inviting den serves as the heart of the home, featuring a striking masonry fireplace surrounded by custom built-ins—perfect for cozy evenings or relaxed gatherings.The kitchen and breakfast area flow seamlessly to an expansive screened porch, a true highlight overlooking the peaceful wooded backyard. Just beyond, an open deck provides the ideal space for grilling, outdoor dining and enjoying the sights and sounds of nature.Downstairs also includes an oversized laundry and storage room-an unexpected bonus in homes of this era-and an enlarged two-car garage offering generous workspace and additional storage capacity. Upstairs, the primary suite includes a private bath and ample closet space, while three quite spacious secondary bedrooms share a well-appointed hall bath. Every room offers comfort, character and flexibility for modern living.
An added surprise awaits below: a “secret” basement retreat (338' sq ft), formerly used as a private office and accessible from the exterior. This versatile space offers potential for a small studio, hobby room or just a quiet getaway.Stonehaven is celebrated for its central location, mature tree canopy, and community spirit. It's also within close reach of what locals fondly call “Private School Alley,” offering easy access to half a dozen of Charlotte's top-ranked private schools, including Providence Day. The neighborhood's convenience to SouthPark, Cotswold, Uptown and major highways makes it one of the city's most desirable addresses.
Location
State NC
County Mecklenburg
Zoning N1-A
Rooms
Basement Exterior Entry
Primary Bedroom Level Upper
Main Level Dining Room
Main Level Kitchen
Main Level Living Room
Main Level Family Room
Main Level Breakfast
Main Level Laundry
Upper Level Primary Bedroom
Upper Level Bedroom(s)
Upper Level Bedroom(s)
Upper Level Bedroom(s)
Upper Level Bathroom-Full
Upper Level Bathroom-Full
Main Level Bathroom-Half
Interior
Heating Natural Gas
Cooling Central Air
Fireplaces Type Family Room
Fireplace true
Appliance Dishwasher, Electric Cooktop, Microwave, Tankless Water Heater
Laundry Laundry Room, Main Level
Exterior
Garage Spaces 2.0
Roof Type Architectural Shingle
Street Surface Concrete,Paved
Porch Deck, Screened
Garage true
Building
Lot Description Wooded
Dwelling Type Site Built
Foundation Basement
Sewer Public Sewer
Water City
Architectural Style Traditional
Level or Stories Two
Structure Type Brick Full
New Construction false
Schools
Elementary Schools Rama Road
Middle Schools Mcclintock
High Schools East Mecklenburg
Others
Senior Community false
Acceptable Financing Cash, Conventional
Listing Terms Cash, Conventional
Special Listing Condition None
Virtual Tour https://tours.hdvisualsolutions.com/1360-betsy-drive-charlotte-nc-28211-5502?branded=1
GET MORE INFORMATION

REALTOR® | Lic# NC LIC#227209 SC LIC#64113







