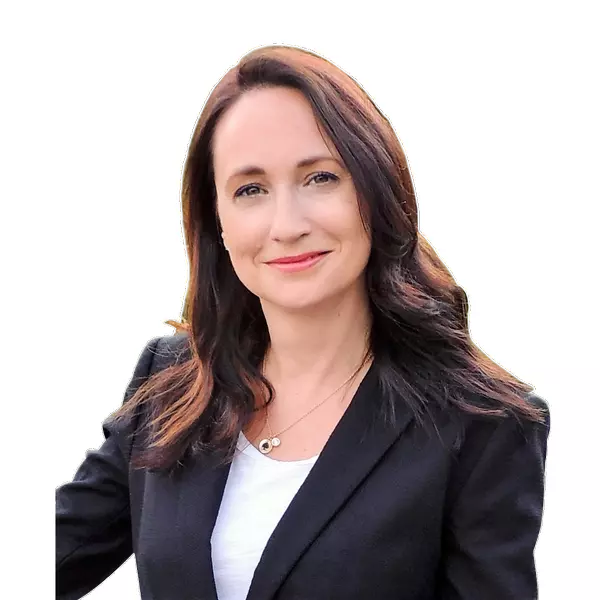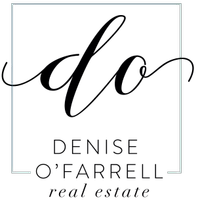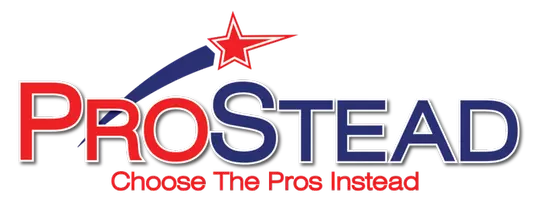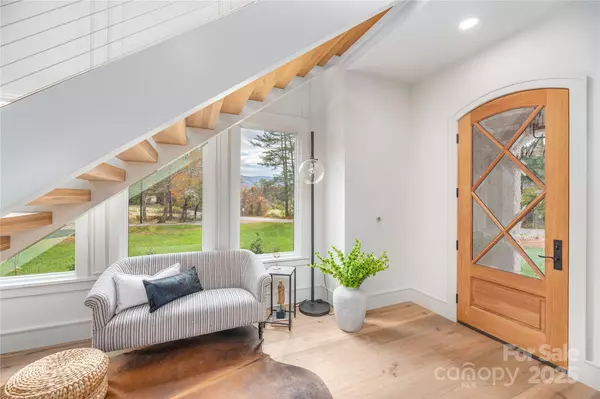
5 Beds
4 Baths
2,756 SqFt
5 Beds
4 Baths
2,756 SqFt
Open House
Sun Nov 09, 2:00pm - 4:00pm
Key Details
Property Type Single Family Home
Sub Type Single Family Residence
Listing Status Active
Purchase Type For Sale
Square Footage 2,756 sqft
Price per Sqft $499
MLS Listing ID 4316889
Style Cottage
Bedrooms 5
Full Baths 3
Half Baths 1
Construction Status Completed
HOA Fees $500/ann
HOA Y/N 1
Abv Grd Liv Area 2,756
Year Built 2025
Lot Size 0.340 Acres
Acres 0.34
Property Sub-Type Single Family Residence
Property Description
Inside, natural light filters through grand windows, warming the soft sage tones and oak textures that thread seamlessly throughout. The millwork, stone, and muted palette create a serene continuity - a home that feels both enduring and alive. From the hearth-centered Lodge Room to the Cottage Kitchen designed for both comfort and gathering, every space tells a story of quality and care.
Westminster Cottage is not simply a house; it is an experience of place - a quiet dialogue between nature, architecture, and the people who call it home.
“Subject to final plat approval by the Town of Black Mountain. Seller reserves the right to create, retain, or grant easements affecting the subject property. CCR to be recorded prior to closing.”
An exclusive Frusterio Design – created in partnership with Stag Brook Cottages to celebrate craftsmanship, sophistication, and legacy in every detail.
Location
State NC
County Buncombe
Zoning R-20
Rooms
Main Level Bedrooms 1
Main Level, 21' 0" X 16' 1" Kitchen
Main Level, 17' 1" X 14' 1" Living Room
Main Level, 12' 1" X 17' 4" Primary Bedroom
Main Level, 7' 9" X 5' 5" Bathroom-Full
Main Level, 7' 9" X 8' 2" Laundry
Upper Level, 12' 7" X 16' 3" Loft
Upper Level, 12' 1" X 11' 9" Bedroom(s)
Main Level, 7' 9" X 4' 0" Bathroom-Half
Upper Level, 13' 10" X 12' 0" Bedroom(s)
Upper Level, 12' 1" X 13' 11" Bedroom(s)
Upper Level, 7' 10" X 5' 4" Bathroom-Full
Upper Level, 7' 10" X 12' 4" Bedroom(s)
Upper Level, 7' 9" X 4' 11" Bathroom-Full
Interior
Interior Features Attic Other, Kitchen Island, Open Floorplan, Walk-In Closet(s)
Heating Heat Pump, Propane
Cooling Central Air
Flooring Brick, Hardwood
Fireplaces Type Family Room, Gas Starter, Wood Burning
Fireplace true
Appliance Dishwasher, Exhaust Hood, Gas Oven, Gas Range, Gas Water Heater, Microwave, Refrigerator with Ice Maker, Washer/Dryer, Wine Refrigerator
Laundry Mud Room
Exterior
Exterior Feature Fire Pit
Garage Spaces 1.0
Utilities Available Cable Available, Electricity Connected, Propane, Wired Internet Available
Waterfront Description None
View Golf Course, Mountain(s)
Roof Type Other - See Remarks
Street Surface Concrete,Paved
Porch Covered, Porch, Side Porch
Garage true
Building
Lot Description Creek Front, Level, Pond(s), Views
Dwelling Type Site Built
Foundation Crawl Space
Builder Name Myers Mountain Builders
Sewer Public Sewer
Water City
Architectural Style Cottage
Level or Stories Two
Structure Type Other - See Remarks
New Construction true
Construction Status Completed
Schools
Elementary Schools Black Mountain
Middle Schools Charles D Owen
High Schools Charles D Owen
Others
Senior Community false
Restrictions Subdivision
Acceptable Financing Cash, Conventional
Listing Terms Cash, Conventional
Special Listing Condition None
Virtual Tour https://youtu.be/2JqA3uZLARg
GET MORE INFORMATION

REALTOR® | Lic# NC LIC#227209 SC LIC#64113







