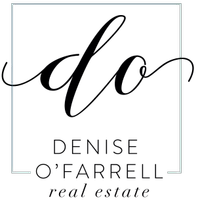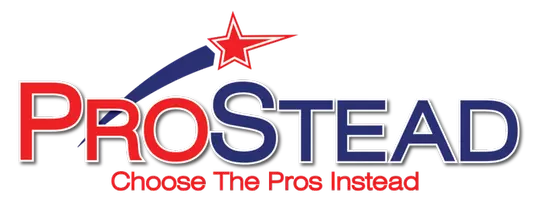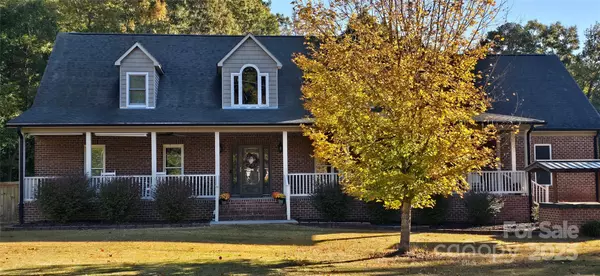
4 Beds
3 Baths
3,600 SqFt
4 Beds
3 Baths
3,600 SqFt
Key Details
Property Type Single Family Home
Sub Type Single Family Residence
Listing Status Coming Soon
Purchase Type For Sale
Square Footage 3,600 sqft
Price per Sqft $215
MLS Listing ID 4315447
Bedrooms 4
Full Baths 3
Abv Grd Liv Area 3,600
Year Built 2008
Lot Size 1.670 Acres
Acres 1.67
Property Sub-Type Single Family Residence
Property Description
You'll love the three-car garage setup, with one detached bay that's been turned into an amazing workshop space. It has epoxy flooring, a sink, a wood stove, and lots of outlets for all your tools—great for DIY projects, hobbies, or just tinkering around.
The backyard is made for relaxing and spending time with family and friends. It's fully fenced, with wood fencing on the front and sides for privacy and chain link along the back so you can still enjoy the view. There's an above-ground pool with a big patio for lounging and a walkway that leads to the screened-in porch, where you can sit and enjoy a quiet morning coffee or a peaceful evening. The front porch has outlets in the ceiling for hanging lights, and there's also a deck off the screened-in porch—perfect for outdoor dining or fall evenings by the fire pit.
Inside, you'll find new hardwood floors throughout the main level and a bright, freshly painted primary bedroom suite. The ensuite bathroom includes a walk-in shower with a rain shower head, a relaxing garden tub, and custom-built cabinets for extra storage. The home also features a whole-house water filtration system, a fully encapsulated crawl space by Dry-Pro, and newer windows across the front for better efficiency and comfort.
Upstairs offers even more space, with a large bedroom, a kitchenette, and a roomy recreation area that can be used in so many ways—perfect for guests, an older child, or even a private suite for extended family.
From top to bottom, this home has been cared for with attention to detail and pride of ownership. It combines modern updates with practical features that make everyday living easy and enjoyable. Conveniently located just minutes from the highway, this property offers the best of both worlds—quiet, comfortable living with quick access to shopping, schools, and everything you need.
Location
State NC
County Rowan
Zoning R007
Rooms
Main Level Bedrooms 3
Main Level Dining Area
Main Level Living Room
Main Level Primary Bedroom
Main Level Bathroom-Full
Main Level Bathroom-Full
Main Level Kitchen
Main Level Laundry
Main Level Bedroom(s)
Main Level Recreation Room
Upper Level Bed/Bonus
Upper Level Bathroom-Full
Interior
Interior Features Breakfast Bar, Garden Tub, Kitchen Island, Walk-In Closet(s)
Heating Central, Electric
Cooling Ceiling Fan(s), Central Air, Electric
Flooring Carpet, Tile, Vinyl, Wood
Fireplace false
Appliance Dishwasher, Electric Oven, Electric Range, Filtration System, Microwave, Plumbed For Ice Maker, Refrigerator, Refrigerator with Ice Maker, Self Cleaning Oven, Other
Laundry Laundry Room, Main Level
Exterior
Garage Spaces 3.0
Fence Back Yard, Chain Link, Fenced, Wood
Utilities Available Electricity Connected
Roof Type Architectural Shingle
Street Surface Concrete,Paved
Porch Covered, Deck, Front Porch, Patio, Rear Porch, Screened
Garage true
Building
Lot Description Open Lot, Wooded
Dwelling Type Site Built
Foundation Crawl Space
Sewer Septic Installed
Water Well
Level or Stories Two
Structure Type Brick Full
New Construction false
Schools
Elementary Schools Landis
Middle Schools China Grove
High Schools South Rowan
Others
Senior Community false
Acceptable Financing Cash, Conventional, FHA, VA Loan
Listing Terms Cash, Conventional, FHA, VA Loan
Special Listing Condition None
GET MORE INFORMATION

REALTOR® | Lic# NC LIC#227209 SC LIC#64113






