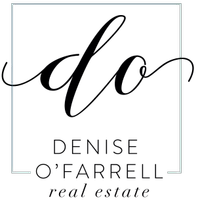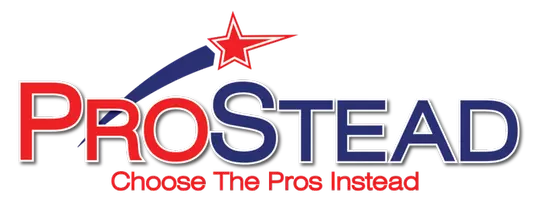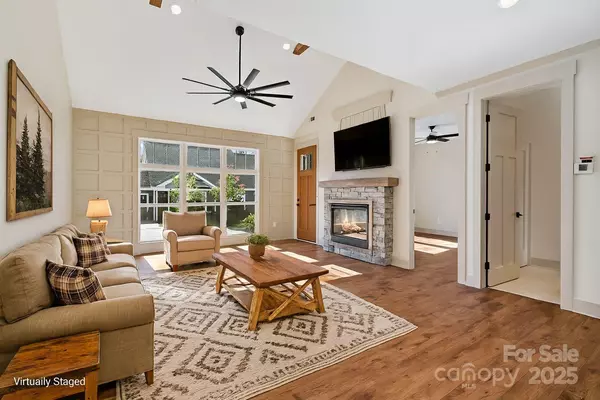
3 Beds
3 Baths
2,137 SqFt
3 Beds
3 Baths
2,137 SqFt
Open House
Sun Oct 26, 2:00pm - 4:00pm
Key Details
Property Type Townhouse
Sub Type Townhouse
Listing Status Active
Purchase Type For Sale
Square Footage 2,137 sqft
Price per Sqft $280
Subdivision Laurelwood Village
MLS Listing ID 4314580
Style Arts and Crafts
Bedrooms 3
Full Baths 3
Construction Status Completed
HOA Fees $150/mo
HOA Y/N 1
Abv Grd Liv Area 2,137
Year Built 2025
Lot Size 2,178 Sqft
Acres 0.05
Property Sub-Type Townhouse
Property Description
The main-level primary suite offers a beamed ceiling and a spa-inspired bath with dual vanities and a tiled shower. Architectural details like custom grid-style accent walls, distressed wood ceiling beams, upgraded lighting & fixtures, and two-step ceiling edge molding add warmth and character throughout. Additional highlights include a tankless propane water heater, tandem two-car garage, screened porch with tiled floor, and open patio with privacy fencing. The community provides attractive landscaping, lawn maintenance, garden boxes, a fire pit, access to a pool & clubhouse, and convenience to South Asheville amenities including shopping, dining, entertainment & more.
Location
State NC
County Buncombe
Building/Complex Name none
Zoning R-1
Rooms
Main Level Bedrooms 2
Main Level Living Room
Main Level Kitchen
Main Level Dining Area
Main Level Primary Bedroom
Main Level Bathroom-Full
Main Level Laundry
Main Level Bathroom-Full
Main Level Bedroom(s)
Upper Level Bedroom(s)
Upper Level Bathroom-Full
Upper Level Flex Space
Interior
Interior Features Attic Walk In, Open Floorplan, Pantry, Storage, Walk-In Closet(s)
Heating Heat Pump
Cooling Ceiling Fan(s), Heat Pump
Flooring Laminate, Tile
Fireplaces Type Living Room
Fireplace true
Appliance Dishwasher, Exhaust Hood, Gas Range, Gas Water Heater, Refrigerator, Washer/Dryer
Laundry Electric Dryer Hookup, Laundry Closet, Main Level, Washer Hookup
Exterior
Exterior Feature Fire Pit, Lawn Maintenance
Garage Spaces 2.0
Fence Privacy
Community Features Clubhouse, Outdoor Pool, Picnic Area, Street Lights
Utilities Available Propane
Roof Type Architectural Shingle
Street Surface Concrete,Paved
Porch Covered, Patio, Screened
Garage true
Building
Lot Description Level
Dwelling Type Site Built
Foundation Slab
Builder Name Timothy Fleishour
Sewer Public Sewer
Water City
Architectural Style Arts and Crafts
Level or Stories One and One Half
Structure Type Fiber Cement,Stone
New Construction true
Construction Status Completed
Schools
Elementary Schools Avery'S Creek/Koontz
Middle Schools Valley Springs
High Schools T.C. Roberson
Others
HOA Name Timothy Fleishour
Senior Community false
Restrictions Subdivision
Acceptable Financing Cash, Conventional
Horse Property None
Listing Terms Cash, Conventional
Special Listing Condition None
Virtual Tour https://vausmedia.aryeo.com/videos/0199ed9c-0a76-73df-844d-207cddd4f28f
GET MORE INFORMATION

REALTOR® | Lic# NC LIC#227209 SC LIC#64113







