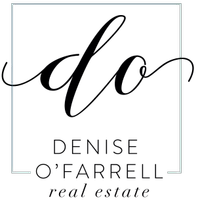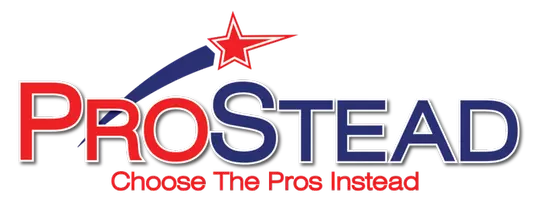
3 Beds
2 Baths
1,752 SqFt
3 Beds
2 Baths
1,752 SqFt
Key Details
Property Type Single Family Home
Sub Type Single Family Residence
Listing Status Active
Purchase Type For Sale
Square Footage 1,752 sqft
Price per Sqft $228
Subdivision Mcintyre Place
MLS Listing ID 4308850
Style Transitional
Bedrooms 3
Full Baths 2
Construction Status Completed
Abv Grd Liv Area 1,752
Year Built 1998
Lot Size 1.620 Acres
Acres 1.62
Property Sub-Type Single Family Residence
Property Description
Inside, you'll find an open and inviting floor plan designed for easy living and entertaining. The kitchen features abundant counter space and cabinetry, flowing effortlessly into the dining and living areas—ideal for gathering with family and friends. Natural light fills every room, creating a bright and welcoming atmosphere throughout.
Step outside onto the large wraparound deck that spans the back of the home—a perfect setting for cookouts, morning coffee, or enjoying the Carolina evenings. The expansive 1.62-acre lot offers endless opportunities with plenty of space to add a future garage, garden, or even a pool. Two storage buildings on the property provide ample room for tools, hobbies, and equipment.
Both HVAC systems have been recently replaced, offering peace of mind and energy efficiency. Whether you're looking for room to grow, a quiet retreat, or the ideal space for entertaining, this property offers it all.
Whether you're looking for a peaceful retreat or a convenient location with easy access to Monroe and Charlotte, this home offers the best of both worlds.
Location
State NC
County Union
Zoning Residential
Rooms
Primary Bedroom Level Main
Main Level Bedrooms 3
Interior
Interior Features Attic Stairs Pulldown, Breakfast Bar
Heating Forced Air, Natural Gas
Cooling Ceiling Fan(s), Central Air
Flooring Carpet, Parquet, Vinyl
Fireplace false
Appliance Dishwasher, Electric Cooktop, Electric Oven, Electric Water Heater, Microwave, Refrigerator, Refrigerator with Ice Maker
Laundry Laundry Closet
Exterior
Waterfront Description None
Roof Type Composition
Street Surface Asphalt,Paved
Porch Covered, Front Porch
Garage true
Building
Lot Description Level
Dwelling Type Site Built
Foundation Crawl Space
Sewer Septic Installed
Water Well
Architectural Style Transitional
Level or Stories One
Structure Type Brick Partial,Vinyl
New Construction false
Construction Status Completed
Schools
Elementary Schools Wingate
Middle Schools East Union
High Schools Forest Hills
Others
Senior Community false
Acceptable Financing Cash, Conventional, FHA, VA Loan
Listing Terms Cash, Conventional, FHA, VA Loan
Special Listing Condition None
GET MORE INFORMATION

REALTOR® | Lic# NC LIC#227209 SC LIC#64113







