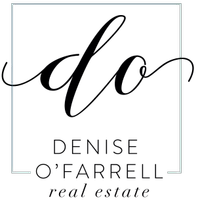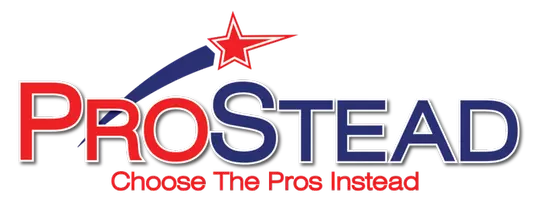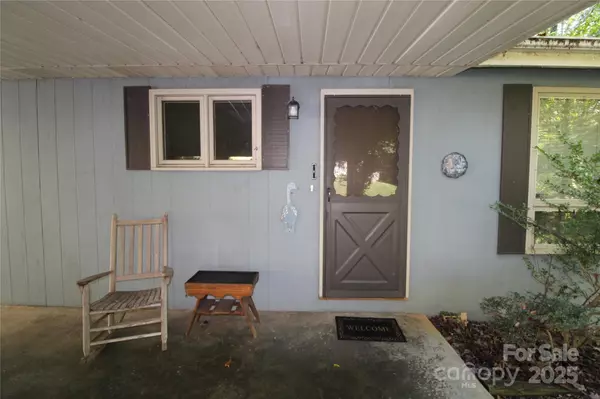
3 Beds
2 Baths
1,904 SqFt
3 Beds
2 Baths
1,904 SqFt
Key Details
Property Type Single Family Home
Sub Type Single Family Residence
Listing Status Active
Purchase Type For Sale
Square Footage 1,904 sqft
Price per Sqft $112
Subdivision Indian Hills
MLS Listing ID 4309355
Bedrooms 3
Full Baths 1
Half Baths 1
Abv Grd Liv Area 1,269
Year Built 1976
Lot Size 0.510 Acres
Acres 0.51
Property Sub-Type Single Family Residence
Property Description
With 3 bedrooms and 1 ½ baths, there's room for family, friends, or guests. The heart of the home is the light-filled living room, where big windows frame wooded views and a wood-burning stove with built-in floor-to-ceiling bookshelves creates a warm, inviting space to gather. Step outside onto the deck surrounded by nature, an ideal spot for morning coffee or an evening under the stars.
The dining room offers space for cozy meals and conversation, while the efficient kitchen makes it easy to whip up a mountain breakfast before heading out for the day. The full basement and carport add storage and convenience.
Whether you're dreaming of a peaceful personal retreat, a weekend getaway, or a short-term rental opportunity (Airbnb allowed), this home has the flexibility to fit your lifestyle. It's comfortable and move-in ready, with plenty of potential for updates that would truly make it your own.
Affordable, private, and brimming with mountain charm — this is the getaway you've been looking for.
Location
State NC
County Caldwell
Zoning B-5
Rooms
Basement Basement Shop, Daylight, Exterior Entry, Interior Entry, Partial, Unfinished, Walk-Out Access
Main Level Bedrooms 3
Main Level Dining Area
Main Level Primary Bedroom
Main Level Kitchen
Main Level Living Room
Main Level Bedroom(s)
Main Level Bedroom(s)
Main Level Bathroom-Full
Basement Level Workshop
Basement Level Laundry
Interior
Interior Features Attic Other
Heating Electric, Wood Stove
Cooling Electric
Flooring Carpet, Linoleum
Fireplaces Type Living Room, Wood Burning Stove
Fireplace true
Appliance Dishwasher, Electric Range, Refrigerator
Laundry Electric Dryer Hookup, In Basement
Exterior
Carport Spaces 1
Roof Type Composition
Street Surface Asphalt,Paved
Garage false
Building
Lot Description Sloped, Wooded
Dwelling Type Site Built
Foundation Basement
Sewer Septic Installed
Water County Water
Level or Stories One
Structure Type Wood
New Construction false
Schools
Elementary Schools Valmead
Middle Schools William Lenoir
High Schools Hibriten
Others
Senior Community false
Restrictions Building,Deed,Manufactured Home Allowed,No Representation
Acceptable Financing Cash, Conventional, Exchange, FHA, FHA 203(K), USDA Loan, VA Loan
Listing Terms Cash, Conventional, Exchange, FHA, FHA 203(K), USDA Loan, VA Loan
Special Listing Condition Estate
GET MORE INFORMATION

REALTOR® | Lic# NC LIC#227209 SC LIC#64113







