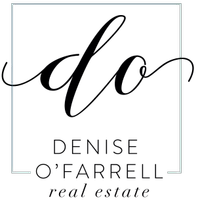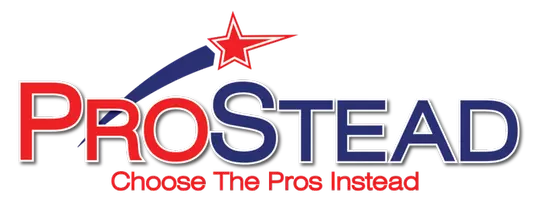
2 Beds
2 Baths
1,858 SqFt
2 Beds
2 Baths
1,858 SqFt
Open House
Sat Oct 11, 10:00am - 12:00pm
Sat Oct 11, 12:00pm - 2:00pm
Key Details
Property Type Single Family Home
Sub Type Single Family Residence
Listing Status Coming Soon
Purchase Type For Sale
Square Footage 1,858 sqft
Price per Sqft $220
Subdivision Gambill Forest
MLS Listing ID 4309004
Style Ranch
Bedrooms 2
Full Baths 2
Construction Status Completed
HOA Fees $241/qua
HOA Y/N 1
Abv Grd Liv Area 1,858
Year Built 2022
Lot Size 6,969 Sqft
Acres 0.16
Property Sub-Type Single Family Residence
Property Description
At the heart of the home is a chef-inspired kitchen, boasting a huge quartz countertop island, walk-in pantry, double ovens, and a gas range—perfect for everyday meals or entertaining guests, whether you're a casual cook or a seasoned pro.
This home strikes the ideal balance—just the right amount of space with low maintenance living. Enjoy stunning hardwood floors throughout, ceramic tile in the baths and laundry room, and a bright open layout. Step outside to a covered patio overlooking a private yard, perfect for enjoying Carolina weather year-round—and easy to screen in for even more outdoor living space.
If you've been searching for a home that offers style, convenience, and comfort without the upkeep, this one is for you! - SMART HOME WITH ABILITY TO CONTROL GARAGE DOOR, WATER, THERMOSTAT, DOORS REMOTELY WITH PHONE.
Location
State NC
County Iredell
Zoning RLI
Rooms
Main Level Bedrooms 2
Main Level Bathroom-Full
Main Level Bedroom(s)
Main Level Great Room
Main Level Laundry
Main Level Kitchen
Interior
Interior Features Breakfast Bar, Cable Prewire, Entrance Foyer, Kitchen Island, Open Floorplan, Pantry, Split Bedroom, Walk-In Closet(s), Walk-In Pantry
Heating Natural Gas
Cooling Central Air
Flooring Tile, Wood
Fireplaces Type Family Room
Fireplace true
Appliance Dishwasher, Double Oven, Gas Cooktop, Microwave, Refrigerator, Washer/Dryer
Laundry Mud Room
Exterior
Garage Spaces 2.0
Community Features Clubhouse, Fitness Center, Outdoor Pool, Walking Trails
Utilities Available Cable Available, Electricity Connected, Natural Gas, Wired Internet Available
Street Surface Concrete,Paved
Porch Covered, Porch, Rear Porch
Garage true
Building
Dwelling Type Site Built
Foundation Slab
Sewer Public Sewer
Water City
Architectural Style Ranch
Level or Stories One
Structure Type Brick Partial,Vinyl
New Construction false
Construction Status Completed
Schools
Elementary Schools Unspecified
Middle Schools Unspecified
High Schools Unspecified
Others
HOA Name CAMS
Senior Community false
Restrictions Architectural Review
Acceptable Financing Cash, Conventional, FHA, USDA Loan, VA Loan
Listing Terms Cash, Conventional, FHA, USDA Loan, VA Loan
Special Listing Condition None
GET MORE INFORMATION

REALTOR® | Lic# NC LIC#227209 SC LIC#64113







