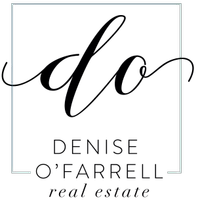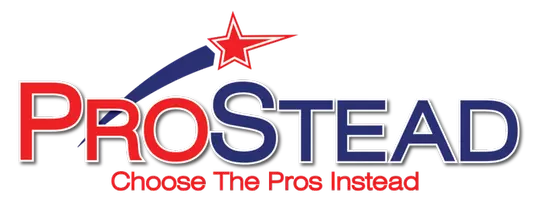
4 Beds
3 Baths
2,954 SqFt
4 Beds
3 Baths
2,954 SqFt
Key Details
Property Type Single Family Home
Sub Type Single Family Residence
Listing Status Coming Soon
Purchase Type For Sale
Square Footage 2,954 sqft
Price per Sqft $219
Subdivision Massey
MLS Listing ID 4309305
Bedrooms 4
Full Baths 2
Half Baths 1
HOA Fees $550/Semi-Annually
HOA Y/N 1
Abv Grd Liv Area 2,954
Year Built 2015
Lot Size 7,840 Sqft
Acres 0.18
Property Sub-Type Single Family Residence
Property Description
Inside, you'll immediately notice the seamless wood flooring that extends throughout the entire home including all bedrooms creating a warm, cohesive flow from room to room. The open-concept main level features a spacious living area filled with natural light, a modern kitchen with plenty of cabinetry and counter space, and a breakfast room that overlooks the backyard. Upstairs, you'll find generously sized bedrooms, including a comfortable primary suite with a walk-in closet and private bath. The 4th bedroom can also be used as a bonus room!
Step outside to your own backyard retreat. The stamped concrete patio with built-in fire pit is ideal for entertaining or relaxing under the stars, while mature privacy trees and a full fence create a peaceful, secluded setting. Whether you're hosting gatherings or enjoying a quiet evening at home, this outdoor space will quickly become a favorite.
Living in Massey means more than just a home—it's a lifestyle. Residents enjoy access to resort-style amenities, including multiple pools, walking trails, playgrounds, and social activities. With award-winning schools nearby and a location close to shopping, dining, and major commuter routes, this home offers both convenience and community.
Don't miss the opportunity to own this move-in ready home in one of the area's most desirable neighborhoods!
Location
State SC
County York
Zoning res
Rooms
Main Level Kitchen
Main Level Dining Room
Main Level Office
Main Level Bathroom-Half
Main Level Breakfast
Main Level Family Room
Upper Level Primary Bedroom
Upper Level Bathroom-Full
Upper Level Bedroom(s)
Upper Level Laundry
Upper Level Bedroom(s)
Upper Level Bedroom(s)
Upper Level Bathroom-Full
Interior
Heating Central
Cooling Central Air
Fireplace true
Appliance Dishwasher, Disposal, Exhaust Fan, Exhaust Hood, Gas Cooktop, Gas Water Heater, Ice Maker, Microwave, Oven, Plumbed For Ice Maker, Refrigerator with Ice Maker, Tankless Water Heater, Washer/Dryer
Laundry Laundry Room, Upper Level
Exterior
Garage Spaces 2.0
Street Surface Concrete,Paved
Garage true
Building
Dwelling Type Site Built
Foundation Slab
Sewer Public Sewer
Water City
Level or Stories Two
Structure Type Hardboard Siding,Stone
New Construction false
Schools
Elementary Schools Dobys Bridge
Middle Schools Forest Creek
High Schools Catawba Ridge
Others
Senior Community false
Special Listing Condition None
GET MORE INFORMATION

REALTOR® | Lic# NC LIC#227209 SC LIC#64113







