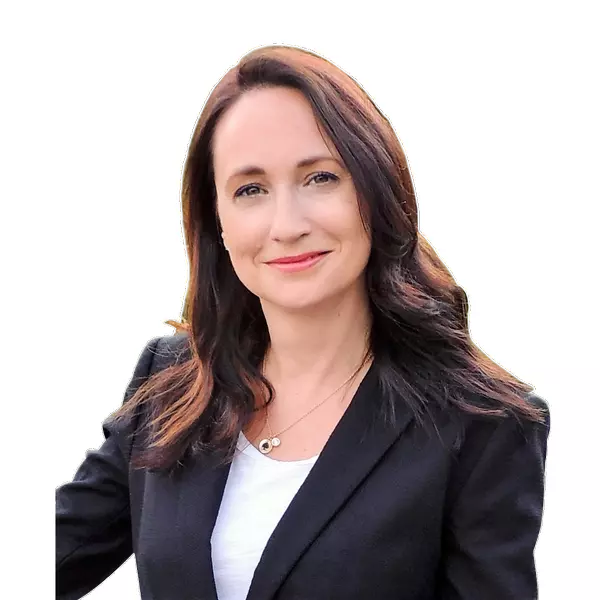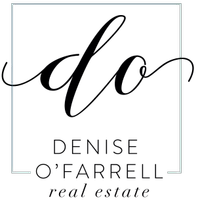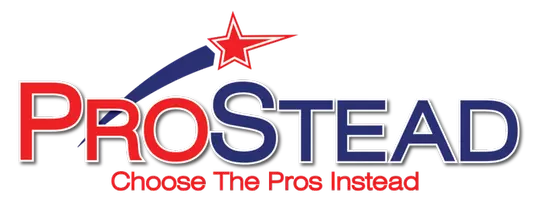
3 Beds
3 Baths
2,292 SqFt
3 Beds
3 Baths
2,292 SqFt
Key Details
Property Type Single Family Home
Sub Type Single Family Residence
Listing Status Active
Purchase Type For Sale
Square Footage 2,292 sqft
Price per Sqft $185
Subdivision Waterlyn
MLS Listing ID 4308712
Bedrooms 3
Full Baths 2
Half Baths 1
HOA Fees $159/qua
HOA Y/N 1
Abv Grd Liv Area 2,292
Year Built 2008
Lot Size 6,098 Sqft
Acres 0.14
Property Sub-Type Single Family Residence
Property Description
Step inside to find an open-concept layout with recessed LED lighting and built-in speakers throughout, creating the perfect atmosphere for everyday living and entertaining. The large kitchen features stainless steel appliances, an abundance of cabinetry, and a counter with bar seating overlooking the dining and living areas. Natural light fills the home, highlighting fresh neutral paint and move-in-ready finishes.
Upstairs, the spacious bedrooms and versatile loft provide ample space for work, play, or relaxation. Loft is wired for home theater and/or home office setup. The loft also features a projection screen - ready for a full home theater. The primary suite provides a private retreat with a generous layout and ensuite bath.
Outside, enjoy a fully fenced backyard that's ideal for gatherings with an extended patio and a brick firepit area surrounded by mature trees. Whether hosting a cookout or unwinding under the stars, this backyard delivers.
Additional highlights include a two-car garage, extended driveway, and charming curb appeal. Located just minutes from Rivergate shopping center, dining, and outdoor recreation, with quick access to Uptown Charlotte, I-77, and Lake Wylie.
Community amenities include a pool, clubhouse, playground, and walking trails!
This home offers the lifestyle you've been searching for—schedule your showing today!
Location
State NC
County Mecklenburg
Zoning N1-A
Rooms
Upper Level, 11' 7" X 11' 11" Bedroom(s)
Upper Level, 17' 5" X 12' 9" Primary Bedroom
Upper Level, 14' 9" X 11' 11" Bedroom(s)
Main Level, 17' 5" X 19' 1" Living Room
Main Level, 17' 5" X 12' 4" Kitchen
Main Level, 17' 5" X 10' 10" Dining Room
Main Level, 11' 7" X 11' 11" Office
Upper Level, 14' 4" X 11' 10" Loft
Interior
Interior Features Walk-In Closet(s)
Heating Central
Cooling Central Air
Fireplace false
Appliance Dishwasher, Electric Range, Microwave
Laundry Utility Room
Exterior
Garage Spaces 2.0
Fence Back Yard, Fenced
Street Surface Concrete,Paved
Porch Front Porch, Patio
Garage true
Building
Dwelling Type Site Built
Foundation Slab
Sewer Public Sewer
Water City
Level or Stories Two
Structure Type Vinyl
New Construction false
Schools
Elementary Schools Palisades Park
Middle Schools Southwest
High Schools Palisades
Others
Senior Community false
Acceptable Financing Cash, Conventional
Listing Terms Cash, Conventional
Special Listing Condition None
Virtual Tour https://www.youtube.com/embed/q3z8dojLn2Q?si=_qO2Sebv1UYppdsL
GET MORE INFORMATION

REALTOR® | Lic# NC LIC#227209 SC LIC#64113







