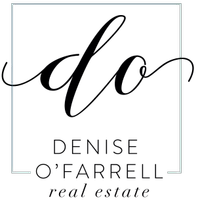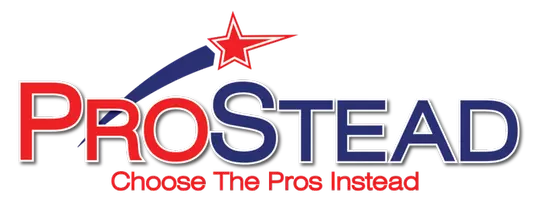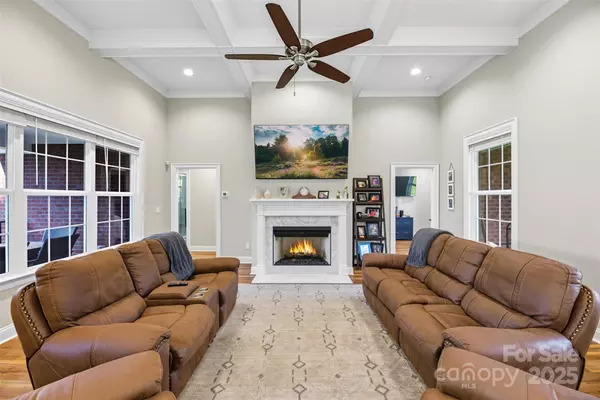
3 Beds
2 Baths
2,009 SqFt
3 Beds
2 Baths
2,009 SqFt
Key Details
Property Type Single Family Home
Sub Type Single Family Residence
Listing Status Active
Purchase Type For Sale
Square Footage 2,009 sqft
Price per Sqft $293
Subdivision Ashley Park
MLS Listing ID 4308271
Style Traditional
Bedrooms 3
Full Baths 2
Abv Grd Liv Area 2,009
Year Built 2022
Lot Size 0.510 Acres
Acres 0.51
Property Sub-Type Single Family Residence
Property Description
From the classic brick construction, with designer touches like a coffered ceiling in the family room, and an impressive 8-foot stained front door. The beautiful kitchen is open to the family room so one does not miss a sports play or movie episode. The split-bedroom floor plan offers privacy and function, with open living areas designed for both everyday comfort and entertaining.
From the moment you step through the door, you'll notice the high ceilings throughout, creating an open and inviting feel. The covered front and rear porches make the perfect spaces to relax and enjoy the outdoors in comfort.
Inside, the home is filled with quality details, including tiled baths and large walk-in tiled showers designed for both style and function. The tankless water heater ensures endless hot water and energy efficiency.
Whether you're hosting gatherings or enjoying quiet evenings at home, this thoughtfully designed property offers comfort, style, and durability in every detail.
The attached oversized double garage provides convenience, while the detached 28x30 fully finished garage is a true showstopper—complete with a half bath and a walk-up attic for incredible storage or workshop potential.
If you're looking for quality craftsmanship, thoughtful design, and space to match your lifestyle, this home checks every box!
Location
State NC
County Gaston
Zoning NR
Rooms
Main Level Bedrooms 3
Main Level Bedroom(s)
Main Level Bedroom(s)
Main Level Primary Bedroom
Main Level Bathroom-Full
Main Level Bathroom-Full
Main Level Family Room
Main Level Office
Main Level Kitchen
Main Level Dining Area
Main Level Laundry
Interior
Interior Features Attic Other, Attic Walk In, Breakfast Bar, Built-in Features, Entrance Foyer, Kitchen Island, Open Floorplan, Split Bedroom, Walk-In Pantry
Heating Central, Natural Gas
Cooling Central Air, Electric
Flooring Tile, Vinyl
Fireplaces Type Gas Log
Fireplace true
Appliance Dishwasher, Double Oven, Electric Range, Gas Water Heater, Microwave, Refrigerator, Tankless Water Heater
Laundry Laundry Room, Main Level
Exterior
Garage Spaces 4.0
Utilities Available Electricity Connected, Natural Gas
Roof Type Shingle
Street Surface Concrete,Paved
Porch Covered, Front Porch, Rear Porch
Garage true
Building
Lot Description Corner Lot, Level
Dwelling Type Site Built
Foundation Crawl Space
Sewer Public Sewer
Water City
Architectural Style Traditional
Level or Stories One
Structure Type Brick Full
New Construction false
Schools
Elementary Schools Bessemer City
Middle Schools Bessemer City
High Schools Bessemer City
Others
Senior Community false
Restrictions No Representation
Acceptable Financing Cash, Conventional, VA Loan
Listing Terms Cash, Conventional, VA Loan
Special Listing Condition None
Virtual Tour https://player.vimeo.com/video/1124209960?byline=0&title=0&owner=0&name=0&logos=0&profile=0&profilepicture=0&vimeologo=0&portrait=0
GET MORE INFORMATION

REALTOR® | Lic# NC LIC#227209 SC LIC#64113







