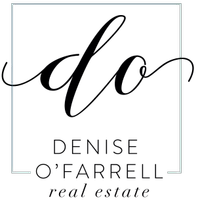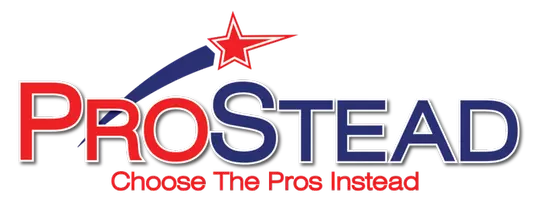
4 Beds
3 Baths
2,498 SqFt
4 Beds
3 Baths
2,498 SqFt
Key Details
Property Type Single Family Home
Sub Type Single Family Residence
Listing Status Active
Purchase Type For Sale
Square Footage 2,498 sqft
Price per Sqft $154
Subdivision York Chester
MLS Listing ID 4308169
Bedrooms 4
Full Baths 2
Half Baths 1
Abv Grd Liv Area 2,498
Year Built 1920
Lot Size 8,276 Sqft
Acres 0.19
Property Sub-Type Single Family Residence
Property Description
Welcome to this beautifully updated 4-bedroom, 2.5-bath home nestled in the heart of the Historic York Chester neighborhood—where timeless charm meets modern convenience. This gracious Southern residence combines original architectural details with thoughtful 2025 renovations, making it ideal for homeowners and investors alike.
Inside, original heart pine floors set a warm, inviting tone, while the updated kitchen features honed black granite countertops, white shaker cabinetry, stainless steel appliances, a large breakfast area, and abundant storage including a pantry and laundry closet. The layout offers flexibility and function, with a main-level primary suite and a dedicated office—both complete with cozy fireplaces and double closets.
Upstairs, three spacious bedrooms provide privacy and comfort. The home's blend of classic character and updates gives it a charming feel.
Located less than half a mile from the vibrant FUSE District and ballpark, this home sits in a growing area of Gastonia. Its proximity to Charlotte, Shelby, and the airport—plus just 1.5 hours to Asheville—adds even more appeal for those seeking an investment, Airbnb, or a stylish primary residence.
Location
State NC
County Gaston
Zoning R
Rooms
Main Level Bedrooms 1
Main Level Primary Bedroom
Main Level Bathroom-Full
Main Level Bathroom-Half
Main Level Kitchen
Main Level Dining Room
Main Level Living Room
Main Level Laundry
Upper Level Bedroom(s)
Upper Level Bedroom(s)
Upper Level Bathroom-Full
Upper Level Bedroom(s)
Interior
Heating Forced Air
Cooling Central Air
Fireplaces Type Living Room, Primary Bedroom
Fireplace true
Appliance Electric Oven, Electric Range, Electric Water Heater, Exhaust Hood
Laundry Main Level
Exterior
Roof Type Shingle
Street Surface Asphalt,Paved
Garage false
Building
Dwelling Type Site Built
Foundation Basement
Sewer Public Sewer
Water City
Level or Stories One and One Half
Structure Type Vinyl
New Construction false
Schools
Elementary Schools Sherwood
Middle Schools Yorkchester
High Schools Hunter Huss
Others
Senior Community false
Acceptable Financing Cash, Conventional
Listing Terms Cash, Conventional
Special Listing Condition None
GET MORE INFORMATION

REALTOR® | Lic# NC LIC#227209 SC LIC#64113







