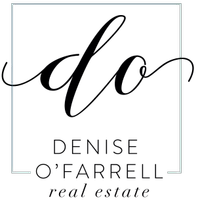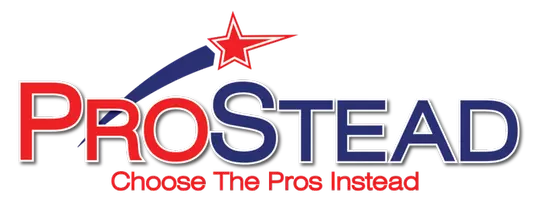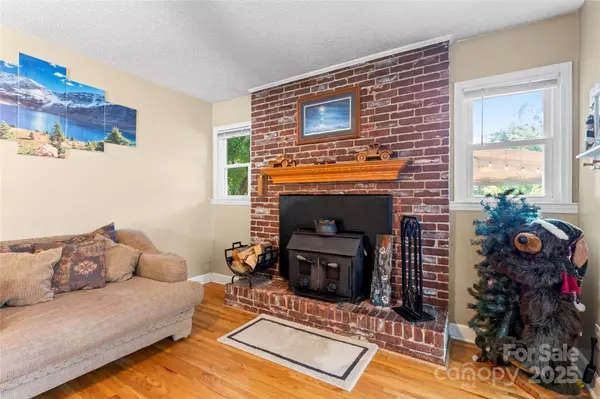
3 Beds
2 Baths
1,529 SqFt
3 Beds
2 Baths
1,529 SqFt
Key Details
Property Type Single Family Home
Sub Type Single Family Residence
Listing Status Coming Soon
Purchase Type For Sale
Square Footage 1,529 sqft
Price per Sqft $206
Subdivision Briarcliff
MLS Listing ID 4308715
Style Ranch
Bedrooms 3
Full Baths 2
Abv Grd Liv Area 1,529
Year Built 1967
Lot Size 0.480 Acres
Acres 0.48
Lot Dimensions 21,000 sq ft
Property Sub-Type Single Family Residence
Property Description
As you step inside, you are welcomed by a bright and open floor plan featuring durable vinyl and wood flooring throughout. The spacious living room is filled with natural light and includes a cozy gas fireplace that creates a warm and inviting atmosphere. The kitchen is thoughtfully designed with ample cabinetry, a dishwasher, and an electric range. It flows effortlessly into the dedicated dining area, making it a perfect setting for family meals and entertaining guests.
The primary suite provides a peaceful retreat with a private en-suite bathroom, while two additional bedrooms offer flexibility for guests, a home office, or hobbies. A dedicated laundry room adds convenience to everyday living, and features such as ceiling fans, central air, and a crawl space foundation ensure year-round comfort.
Outside, enjoy peaceful mornings and evenings on the covered front porch or create your own backyard oasis in the spacious yard, ideal for gardening, pets, or outdoor gatherings. The attached garage and paved driveway provide easy parking and additional storage space.
Located close to shopping, dining, schools, and major highways, and with no HOA, this home delivers timeless appeal combined with everyday functionality. Schedule your private showing today and see why 307 Meadowood Circle is the perfect place to call home.
Location
State NC
County Cabarrus
Zoning R4
Rooms
Main Level Bedrooms 3
Main Level Bedroom(s)
Main Level Primary Bedroom
Main Level Bedroom(s)
Main Level Bathroom-Full
Main Level Bathroom-Full
Main Level Kitchen
Main Level Family Room
Main Level Dining Room
Main Level Breakfast
Main Level Laundry
Interior
Heating Heat Pump
Cooling Ceiling Fan(s), Central Air
Flooring Vinyl, Wood
Fireplaces Type Gas
Fireplace true
Appliance Dishwasher, Electric Range
Laundry Laundry Room
Exterior
Garage Spaces 1.0
Street Surface Concrete,Paved
Porch Front Porch
Garage true
Building
Lot Description Level
Dwelling Type Site Built
Foundation Crawl Space
Sewer Public Sewer
Water City
Architectural Style Ranch
Level or Stories One
Structure Type Brick Full,Vinyl
New Construction false
Schools
Elementary Schools Winecoff
Middle Schools Northwest Cabarrus
High Schools Northwest Cabarrus
Others
Senior Community false
Acceptable Financing Cash, Conventional, FHA, VA Loan
Listing Terms Cash, Conventional, FHA, VA Loan
Special Listing Condition None
GET MORE INFORMATION

REALTOR® | Lic# NC LIC#227209 SC LIC#64113







