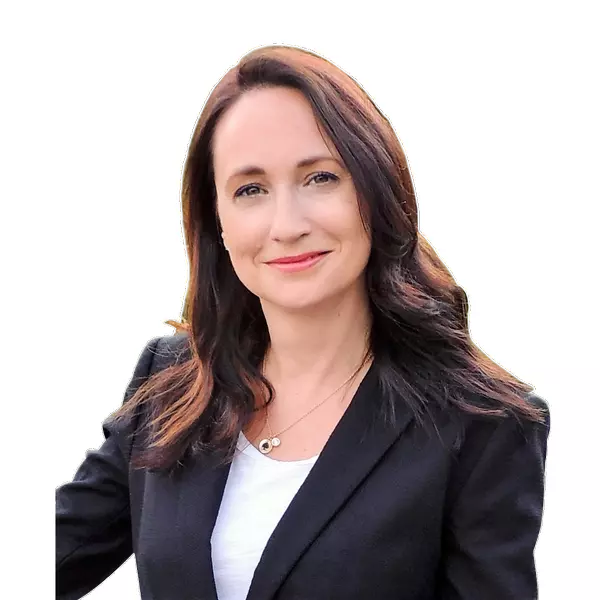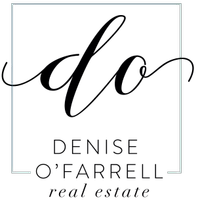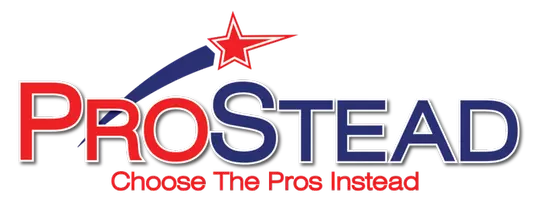
6 Beds
5 Baths
5,120 SqFt
6 Beds
5 Baths
5,120 SqFt
Key Details
Property Type Single Family Home
Sub Type Single Family Residence
Listing Status Active
Purchase Type For Sale
Square Footage 5,120 sqft
Price per Sqft $346
Subdivision Forest Hills
MLS Listing ID 4300375
Style A-Frame,Contemporary
Bedrooms 6
Full Baths 5
Abv Grd Liv Area 4,951
Year Built 1979
Lot Size 0.440 Acres
Acres 0.44
Property Sub-Type Single Family Residence
Property Description
If Paul Bunyan designed dream homes with a flair for luxury, this would be it. Crafted with massive locally sourced timber beams and stone accents, this lodge-style beauty isn't just a home—it's a conversation starter. (Warning: friends may invite themselves over. A lot.)
Perfectly perched just 4 minutes from downtown Black Mountain, 20 minutes to Asheville, and within easy reach of Lake Lure, the Blue Ridge Parkway, and even the Biltmore gates—you're basically the epicenter of mountain magic.
Inside, it only gets better:
4 gathering areas (because one living room is never enough)
A sunroom that doubles as your daily mountain-view meditation zone
A pool room with a giant TV + games (trash talk encouraged)
A gourmet kitchen with professional appliances AND a bird's nest tower. (Yes, you read that right. You get your own bird's-eye perch.)
6 bedrooms + a bunk room that sleeps a small army (video games + foosball included)
A wellness wing with Peloton, sauna, and full bath (earn that hot tub soak).
Outside, it's basically vacation brochure material:
Swimming pool ? Hot tub ? Fire pit ? Room to breathe in mountain air ?
Whether you're hosting, hibernating, or just bragging about your new “mountain lodge life” on Instagram, Bullhead Mountain Lodge is ready to impress.
Consider this ideal TURN KEY opportunity to own a second home/vacation home and leverage revenue from bookings and with professional management… it's a no stress YES!
Location
State NC
County Buncombe
Zoning TR-4
Rooms
Basement Exterior Entry, Interior Entry
Main Level Bedrooms 6
Interior
Interior Features Garden Tub, Hot Tub, Kitchen Island, Open Floorplan, Sauna, Split Bedroom, Walk-In Closet(s), Whirlpool
Heating Ductless, Forced Air, Heat Pump, Natural Gas
Cooling Central Air, Heat Pump
Fireplaces Type Outside, Wood Burning
Fireplace true
Appliance Dishwasher, Disposal, Dryer, Exhaust Fan, Gas Oven, Gas Range, Gas Water Heater, Microwave, Refrigerator, Wall Oven, Washer
Laundry Laundry Room, Main Level
Exterior
Exterior Feature Hot Tub, Sauna
Carport Spaces 2
Pool In Ground
Roof Type Metal
Street Surface Asphalt,Paved
Porch Deck, Patio, Rear Porch
Garage false
Building
Lot Description Level, Views
Dwelling Type Site Built
Foundation Basement
Sewer Public Sewer
Water City
Architectural Style A-Frame, Contemporary
Level or Stories One
Structure Type Stone,Wood
New Construction false
Schools
Elementary Schools Black Mountain
Middle Schools Charles D Owen
High Schools Charles D Owen
Others
Senior Community false
Restrictions Short Term Rental Allowed
Acceptable Financing Cash, Conventional
Listing Terms Cash, Conventional
Special Listing Condition None
GET MORE INFORMATION

REALTOR® | Lic# NC LIC#227209 SC LIC#64113







