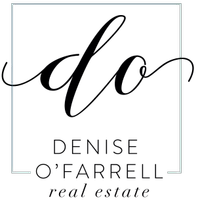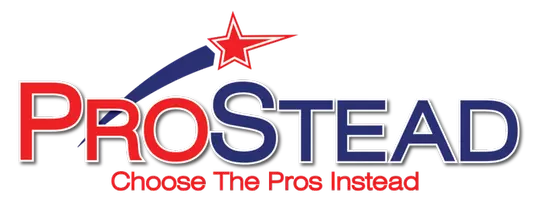4 Beds
3 Baths
2,245 SqFt
4 Beds
3 Baths
2,245 SqFt
Open House
Sun Aug 31, 2:00pm - 4:00pm
Key Details
Property Type Single Family Home
Sub Type Single Family Residence
Listing Status Active
Purchase Type For Sale
Square Footage 2,245 sqft
Price per Sqft $507
Subdivision Elizabeth
MLS Listing ID 4296302
Style Bungalow
Bedrooms 4
Full Baths 2
Half Baths 1
Abv Grd Liv Area 1,532
Year Built 1928
Lot Size 0.332 Acres
Acres 0.332
Lot Dimensions 55x249x68x274
Property Sub-Type Single Family Residence
Property Description
Expansive kitchen, dining, and living rooms are flooded with natural light and highlight the original hardwood floors. Oversized primary suite on main, complete with a luxurious ensuite bath features a soaking tub and walk-in curbless shower. WFH from the bright and airy sunroom with French doors leading to front porch. And be sure to discover the EXPANSIVE enclosed rear porch, offering additional living and dining spaces. Enjoy game days on the rear porch this Fall, or curl up with a book while watching the birds in the backyard; this North-facing conditioned space allows for year round enjoyment!
Laundry room and a secondary bedroom both conveniently located on main level. Downstairs, find two bedrooms with adjoining walk-in closet, a full bath, and another flex room/office. Mudroom provides exterior access to backyard!
Outside, enjoy a spacious flagstone terrace - perfect for entertaining or cuddling up this Fall. Custom tree house and endless opportunities to further shape this 274' deep lot. The English Garden has in-ground drip irrigation and is an awesome opportunity to grow your own herbs and veggies. Elizabeth's tree lined streets provide easy access to award-winning restaurants, coffee shops, Charlotte's best hospitals, exercise studios, and Independence Park. Quick access to Uptown, SouthPark, and Plaza Midwood. Zoned for Eastover Elementary and Myers Park H.S. Wonderful opportunity to join one of Charlotte's most sought-after communities.
New HVAC 2022! Ample storage located in walk-in crawlspace, and in the attic. A must see!
Location
State NC
County Mecklenburg
Zoning Residential
Rooms
Basement Finished, Interior Entry, Storage Space, Walk-Out Access
Main Level Bedrooms 2
Interior
Interior Features Attic Stairs Pulldown, Cable Prewire, Garden Tub, Storage, Walk-In Closet(s)
Heating Central, Forced Air, Heat Pump, Natural Gas
Cooling Central Air, Electric
Flooring Tile, Wood
Fireplaces Type Gas, Living Room
Fireplace true
Appliance Dishwasher, Disposal, Electric Range, Microwave, Refrigerator, Washer/Dryer
Laundry Laundry Room
Exterior
Exterior Feature In-Ground Irrigation
Community Features Playground, Sidewalks, Street Lights
Utilities Available Electricity Connected, Fiber Optics, Natural Gas
Roof Type Shingle
Street Surface Concrete,Paved
Porch Enclosed, Front Porch, Rear Porch, Screened
Garage false
Building
Dwelling Type Site Built
Foundation Basement, Crawl Space
Sewer Public Sewer
Water City
Architectural Style Bungalow
Level or Stories One
Structure Type Cedar Shake,Stone,Wood
New Construction false
Schools
Elementary Schools Eastover
Middle Schools Sedgefield
High Schools Myers Park
Others
Senior Community false
Special Listing Condition None
GET MORE INFORMATION
REALTOR® | Lic# NC LIC#227209 SC LIC#64113







