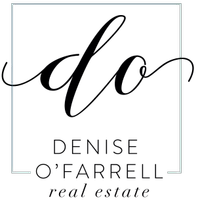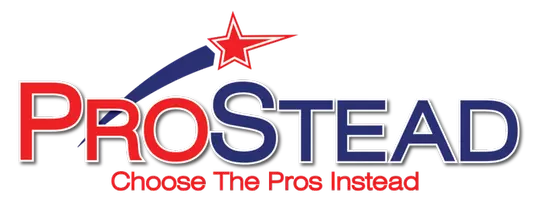
3 Beds
3 Baths
2,302 SqFt
3 Beds
3 Baths
2,302 SqFt
Open House
Sat Nov 22, 2:00pm - 4:00pm
Key Details
Property Type Single Family Home
Sub Type Single Family Residence
Listing Status Active
Purchase Type For Sale
Square Footage 2,302 sqft
Price per Sqft $236
Subdivision Classic Oaks
MLS Listing ID 4292431
Style Traditional
Bedrooms 3
Full Baths 2
Half Baths 1
HOA Fees $125/ann
HOA Y/N 1
Abv Grd Liv Area 2,302
Year Built 1999
Lot Size 0.510 Acres
Acres 0.51
Property Sub-Type Single Family Residence
Property Description
Set in a peaceful, country-style neighborhood yet just minutes from shopping, dining, and everyday essentials, this beautifully maintained home offers the perfect blend of comfort, convenience, and charm. With 3 bedrooms, 2.5 baths, and 2,275 sq ft, it's truly move-in ready—featuring a new roof installed in 2019 and an updated HVAC system from 2022 for added peace of mind.
Inside, the kitchen shines with granite countertops, a center island, stainless steel appliances, and a bright dining area ideal for casual meals or hosting. The first floor also offers a formal dining room, living room, and a cozy family room, all accented by gleaming hardwood floors.
Upstairs, all three bedrooms are thoughtfully positioned alongside the conveniently located laundry room. The spacious primary suite features a generous layout, a walk-in closet, and a private bath designed for relaxation.
Outdoors, enjoy low-maintenance landscaping, a welcoming covered front porch, a large covered rear porch perfect for grilling or gatherings, and a natural stone fire pit ready for cool Carolina evenings.
Come see why this Classic Oaks home stands out—comfort, updates, and character all wrapped into one inviting package.
Location
State NC
County Henderson
Zoning R1
Rooms
Primary Bedroom Level Upper
Upper Level Primary Bedroom
Upper Level Bedroom(s)
Upper Level Laundry
Upper Level Bathroom-Full
Upper Level Bathroom-Full
Upper Level Bedroom(s)
Main Level Kitchen
Main Level Living Room
Main Level Dining Room
Main Level Breakfast
Main Level Family Room
Interior
Heating Heat Pump
Cooling Heat Pump
Flooring Tile, Vinyl, Wood
Fireplaces Type Family Room, Gas Log
Fireplace true
Appliance Dishwasher, Gas Cooktop, Microwave, Refrigerator with Ice Maker, Wall Oven
Laundry Upper Level
Exterior
Exterior Feature Fire Pit
Garage Spaces 2.0
Fence Partial
Utilities Available Cable Available, Electricity Connected, Natural Gas, Underground Power Lines
Roof Type Architectural Shingle
Street Surface Asphalt,Paved
Porch Covered, Front Porch, Rear Porch
Garage true
Building
Lot Description Corner Lot, Level
Dwelling Type Site Built
Foundation Crawl Space
Sewer Public Sewer
Water City
Architectural Style Traditional
Level or Stories Two
Structure Type Brick Partial,Vinyl
New Construction false
Schools
Elementary Schools Sugarloaf
Middle Schools Apple Valley
High Schools North Henderson
Others
Senior Community false
Acceptable Financing Cash, Conventional, FHA, VA Loan
Listing Terms Cash, Conventional, FHA, VA Loan
Special Listing Condition None
Virtual Tour https://youriguide.com/62_classic_oaks_cir_hendersonville_nc/
GET MORE INFORMATION

REALTOR® | Lic# NC LIC#227209 SC LIC#64113







