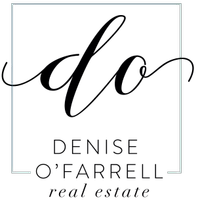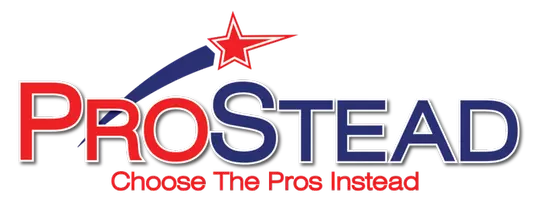3 Beds
4 Baths
1,950 SqFt
3 Beds
4 Baths
1,950 SqFt
Key Details
Property Type Townhouse
Sub Type Townhouse
Listing Status Coming Soon
Purchase Type For Sale
Square Footage 1,950 sqft
Price per Sqft $404
Subdivision Dilworth
MLS Listing ID 4283915
Bedrooms 3
Full Baths 3
Half Baths 1
HOA Fees $300/mo
HOA Y/N 1
Abv Grd Liv Area 1,950
Year Built 2016
Property Sub-Type Townhouse
Property Description
VA BUYERS: ASSUMABLE 2.75% LOAN ON $400K!
Lock in a low rate and save hundreds/month. Rare opportunity in today's market.
HIGHLIGHTS: Open floorplan with 10-ft ceilings
Gourmet kitchen: granite, huge island, gas range
Custom butcher block bar + wine fridge
Spacious primary suite with custom closet & updated bath
Private bath for every bedroom
Fenced front yard, covered patio, and balcony
2-car garage w/ epoxy floors. Washer & dryer included. UNBEATABLE LOCATION:
Less than 2 miles to Uptown 10 mins to CLT airport. Walk to light rail, breweries, restaurants, grocery, music & art venues. 10 mins to major hospitals (Atrium & Novant). Built in 2017 with upgraded finishes and fantastic neighbors. This is city living with a neighborhood feel!
Location
State NC
County Mecklenburg
Building/Complex Name Central Living at Iverson
Zoning TOD-NC
Rooms
Main Level Bedrooms 1
Upper Level Kitchen
Upper Level Dining Room
Third Level Primary Bedroom
Upper Level Family Room
Third Level Bedroom(s)
Main Level Bedroom(s)
Third Level Bathroom-Full
Third Level Bathroom-Full
Main Level Bathroom-Full
Upper Level Bathroom-Half
Upper Level Laundry
Interior
Interior Features Attic Stairs Pulldown, Kitchen Island, Pantry, Walk-In Closet(s)
Heating Forced Air
Cooling Central Air
Flooring Carpet, Concrete, Laminate, Tile
Fireplace false
Appliance Dishwasher, Disposal, Gas Cooktop, Gas Range, Microwave, Refrigerator with Ice Maker, Washer/Dryer
Laundry Electric Dryer Hookup, Laundry Closet, Third Level, Washer Hookup
Exterior
Garage Spaces 2.0
Street Surface Concrete,Paved
Porch Deck, Front Porch, Patio
Garage true
Building
Dwelling Type Site Built
Foundation Slab
Sewer Public Sewer
Water City
Level or Stories Three
Structure Type Hardboard Siding
New Construction false
Schools
Elementary Schools Dilworth
Middle Schools Sedgefield
High Schools Myers Park
Others
HOA Name AMS - Assoc Mgmt Solutions
Senior Community false
Acceptable Financing Cash, Conventional
Listing Terms Cash, Conventional
Special Listing Condition None
GET MORE INFORMATION
REALTOR® | Lic# NC LIC#227209 SC LIC#64113


