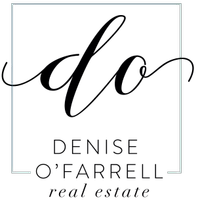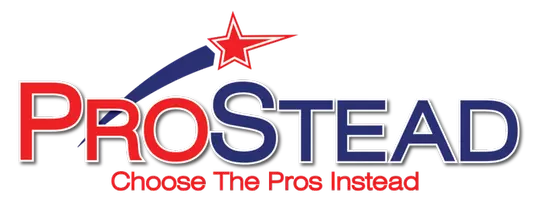2 Beds
3 Baths
1,703 SqFt
2 Beds
3 Baths
1,703 SqFt
Key Details
Property Type Single Family Home
Sub Type Single Family Residence
Listing Status Coming Soon
Purchase Type For Sale
Square Footage 1,703 sqft
Price per Sqft $249
Subdivision Skyview Estates
MLS Listing ID 4277531
Style Contemporary
Bedrooms 2
Full Baths 3
HOA Fees $180/ann
HOA Y/N 1
Abv Grd Liv Area 1,164
Year Built 1992
Lot Size 1.460 Acres
Acres 1.46
Property Sub-Type Single Family Residence
Property Description
The kitchen features granite countertops, stainless steel appliances, and opens to the main living area with a cozy propane fireplace. Central heat and air ensure year-round comfort.
The primary suite offers a spa-like bath with a two-person whirlpool tub and elegant shower combo—your own personal retreat.
The basement, with a separate entrance, full bath, and covered deck, offers excellent potential for a guest suite or rental income.
Plenty of room for an RV, shed, and storage. Enjoy peaceful mountain living with the convenience of town just minutes away.
Location
State NC
County Haywood
Zoning R1
Rooms
Basement Apartment, Basement Shop, Finished, Interior Entry, Walk-Out Access
Main Level Bedrooms 1
Main Level Kitchen
Upper Level Primary Bedroom
Main Level Bedroom(s)
Main Level Living Room
Basement Level Bonus Room
Main Level Bathroom-Full
Upper Level Loft
Basement Level Family Room
Basement Level Utility Room
Basement Level Bathroom-Full
Upper Level Bathroom-Full
Basement Level Basement
Main Level Dining Area
Interior
Heating Central, Humidity Control
Cooling Central Air, Gas
Flooring Concrete, Laminate, Vinyl, Wood
Fireplaces Type Gas Vented, Great Room
Fireplace true
Appliance Convection Oven, Dishwasher, Dryer, Electric Oven, Electric Range, Electric Water Heater, Ice Maker, Microwave, Plumbed For Ice Maker, Refrigerator, Refrigerator with Ice Maker, Self Cleaning Oven, Washer/Dryer
Laundry Laundry Closet
Exterior
Utilities Available Cable Available, Propane
View Long Range, Mountain(s), Year Round
Roof Type Aluminum
Street Surface Gravel
Porch Covered, Deck, Front Porch, Porch, Rear Porch, Side Porch
Garage false
Building
Lot Description Private
Dwelling Type Site Built
Foundation Basement
Sewer Septic Installed
Water Well
Architectural Style Contemporary
Level or Stories Two
Structure Type Wood
New Construction false
Schools
Elementary Schools Junaluska
Middle Schools Unspecified
High Schools Tuscola
Others
Senior Community false
Acceptable Financing Cash, Conventional, FHA
Listing Terms Cash, Conventional, FHA
Special Listing Condition None
GET MORE INFORMATION
REALTOR® | Lic# NC LIC#227209 SC LIC#64113







