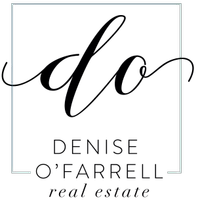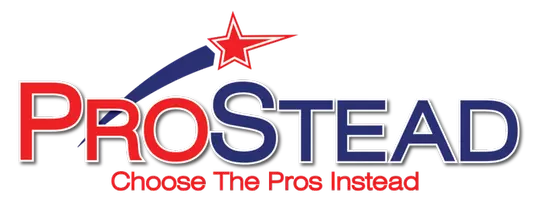3 Beds
5 Baths
2,207 SqFt
3 Beds
5 Baths
2,207 SqFt
Key Details
Property Type Townhouse
Sub Type Townhouse
Listing Status Coming Soon
Purchase Type For Sale
Square Footage 2,207 sqft
Price per Sqft $362
Subdivision Elizabeth
MLS Listing ID 4258612
Bedrooms 3
Full Baths 3
Half Baths 2
Construction Status Completed
HOA Fees $300/mo
HOA Y/N 1
Abv Grd Liv Area 2,207
Year Built 2021
Lot Size 1,437 Sqft
Acres 0.033
Property Sub-Type Townhouse
Property Description
amidst mature trees and sidewalk lined streets. Entry (LL) level features a BR & full bath - works great
for an office or gym! Main level is open concept and includes a kitchen with white quartz tops, large
island, gas range, dining area and 1/2 bath and family room with gas FP and access to the balcony spanning
the entire length of the FR. The 3rd Floor includes a generous primary BR with walk in closet and
beautiful bath with dual sinks and separate water closet as well as an additional BR with walk in closet
and laundry facilities. Step up to the 4th floor for a great loft/flex space with additional 1/2 bath
opening to the stylish sky terrace with great views of Elizabeth and beyond! Well maintained, neutral
decor, tankless water heater, wood flooring and beautiful fixtures - this one won't disappoint!
Location
State NC
County Mecklenburg
Building/Complex Name Elizabeth Glen
Zoning R-22MF
Interior
Interior Features Cable Prewire, Entrance Foyer, Kitchen Island, Open Floorplan, Walk-In Closet(s), Walk-In Pantry
Heating Central, Electric, ENERGY STAR Qualified Equipment, Forced Air, Heat Pump, Natural Gas
Cooling Ceiling Fan(s), Central Air, ENERGY STAR Qualified Equipment
Flooring Carpet, Hardwood, Tile
Fireplaces Type Family Room
Fireplace true
Appliance Convection Oven, Dishwasher, Disposal, Exhaust Fan, Exhaust Hood, Gas Range, Gas Water Heater, Tankless Water Heater
Laundry Laundry Closet, Upper Level
Exterior
Exterior Feature Lawn Maintenance, Rooftop Terrace
Garage Spaces 2.0
Community Features Sidewalks, Street Lights
Utilities Available Cable Connected, Electricity Connected, Natural Gas, Underground Power Lines, Wired Internet Available
View City
Roof Type Shingle
Street Surface Concrete,Paved
Porch Balcony, Terrace, Other - See Remarks
Garage true
Building
Lot Description Level
Dwelling Type Site Built
Foundation Slab
Builder Name John Wieland
Sewer Public Sewer
Water City
Level or Stories Four
Structure Type Brick Partial,Fiber Cement
New Construction false
Construction Status Completed
Schools
Elementary Schools Eastover
Middle Schools Sedgefield
High Schools Myers Park
Others
HOA Name Cusick
Senior Community false
Restrictions Architectural Review
Acceptable Financing Cash, Conventional
Listing Terms Cash, Conventional
Special Listing Condition None
GET MORE INFORMATION
REALTOR® | Lic# NC LIC#227209 SC LIC#64113







