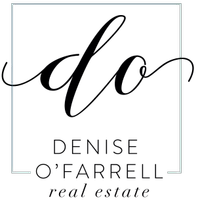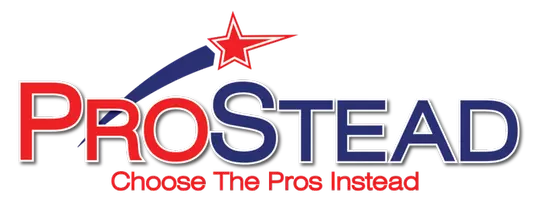
7 Beds
6 Baths
5,212 SqFt
7 Beds
6 Baths
5,212 SqFt
Open House
Sat Nov 15, 2:00pm - 4:00pm
Key Details
Property Type Single Family Home
Sub Type Single Family Residence
Listing Status Active
Purchase Type For Sale
Square Footage 5,212 sqft
Price per Sqft $249
Subdivision Masons Bend
MLS Listing ID 4320762
Style Transitional
Bedrooms 7
Full Baths 6
Construction Status Completed
HOA Fees $330/qua
HOA Y/N 1
Abv Grd Liv Area 3,661
Year Built 2020
Lot Size 8,712 Sqft
Acres 0.2
Lot Dimensions 68x130x48x12x15x113
Property Sub-Type Single Family Residence
Property Description
This absolute showstopper is one of the community's most sought-after floor plans, featuring a fully finished basement and an impressive seven bedrooms and six bathrooms. From the moment you step inside, you'll fall in love with the bright, open-concept living spaces on both the main and lower levels—each complete with its own gorgeous kitchen, perfect for entertaining or multi-generational living.
Thoughtful design and high-end finishes flow throughout, complemented by a cozy gas log fireplace that adds warmth and charm. The main-level ensuite bedroom is ideal for guests or in-laws, offering privacy and comfort.
Enjoy your morning coffee or evening gatherings on the expansive Trex deck overlooking peaceful woods and the fenced backyard—an ideal spot to soak in those beautiful Carolina blue-sky days. Built-in beverage coolers on both levels make entertaining a breeze, and the home's layout provides the perfect blend of elegance, function, and everyday luxury.
Homes like this don't come along often—schedule your showing today and start living your best life in Masons Bend!
Location
State SC
County York
Zoning MXU
Rooms
Basement Finished, Walk-Out Access, Walk-Up Access
Main Level Bedrooms 1
Interior
Interior Features Attic Stairs Pulldown, Built-in Features, Cable Prewire, Drop Zone, Entrance Foyer, Kitchen Island, Open Floorplan, Pantry, Storage, Walk-In Closet(s), Walk-In Pantry
Heating Central, Forced Air, Heat Pump, Natural Gas
Cooling Ceiling Fan(s), Central Air, Heat Pump
Flooring Carpet, Laminate, Tile
Fireplaces Type Gas Log, Gas Vented, Great Room
Fireplace true
Appliance Bar Fridge, Dishwasher, Disposal, Electric Water Heater, Exhaust Hood, Gas Oven, Gas Range, Ice Maker, Microwave, Plumbed For Ice Maker, Wine Refrigerator
Laundry Electric Dryer Hookup, In Basement, Laundry Room, Upper Level
Exterior
Garage Spaces 2.0
Fence Back Yard, Fenced
Community Features Clubhouse, Dog Park, Lake Access, Outdoor Pool, Pickleball, Picnic Area, Playground, Pond, Sidewalks, Street Lights, Walking Trails
Utilities Available Cable Connected, Electricity Connected, Natural Gas, Underground Power Lines, Underground Utilities, Wired Internet Available
Waterfront Description Paddlesport Launch Site - Community
Roof Type Architectural Shingle
Street Surface Concrete,Paved
Porch Covered, Deck, Front Porch, Rear Porch
Garage true
Building
Lot Description Corner Lot, Wooded
Dwelling Type Site Built
Foundation Basement
Builder Name Fielding Homes
Sewer Public Sewer
Water City
Architectural Style Transitional
Level or Stories Two
Structure Type Fiber Cement,Stone Veneer
New Construction false
Construction Status Completed
Schools
Elementary Schools Kings Town
Middle Schools Banks Trail
High Schools Catawba Ridge
Others
HOA Name CAMS
Senior Community false
Restrictions Architectural Review,Subdivision
Acceptable Financing Cash, Conventional, VA Loan
Listing Terms Cash, Conventional, VA Loan
Special Listing Condition None
Virtual Tour https://dl.dropboxusercontent.com/scl/fi/qt4pca76lxggpc5hrkqsl/6246-Six-String-Ct.mp4?rlkey=avnqunkbsily2iyuag7qeb5jc&raw=1
GET MORE INFORMATION

REALTOR® | Lic# NC LIC#227209 SC LIC#64113







